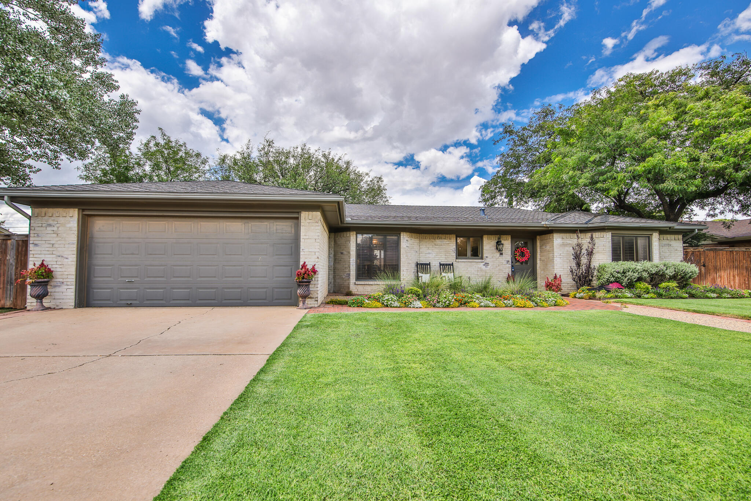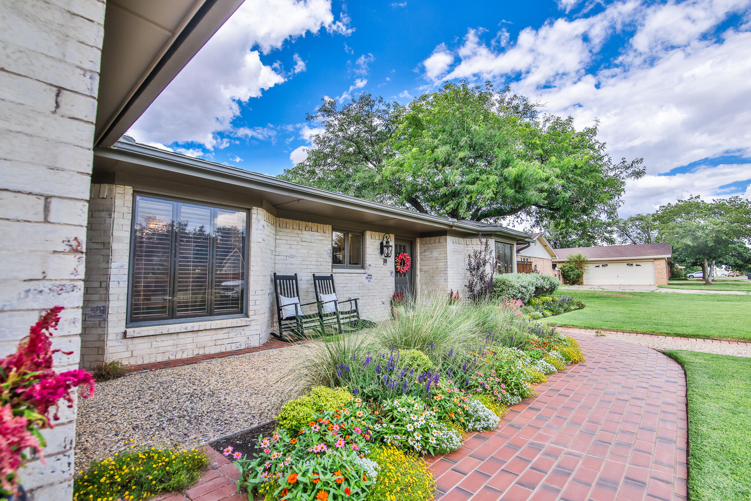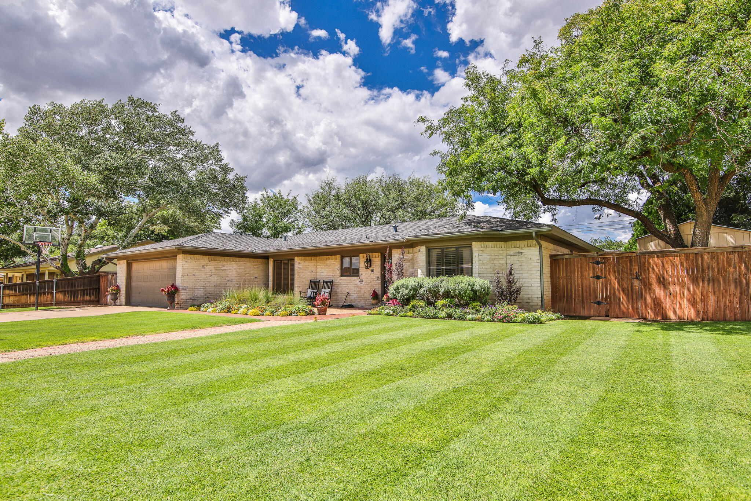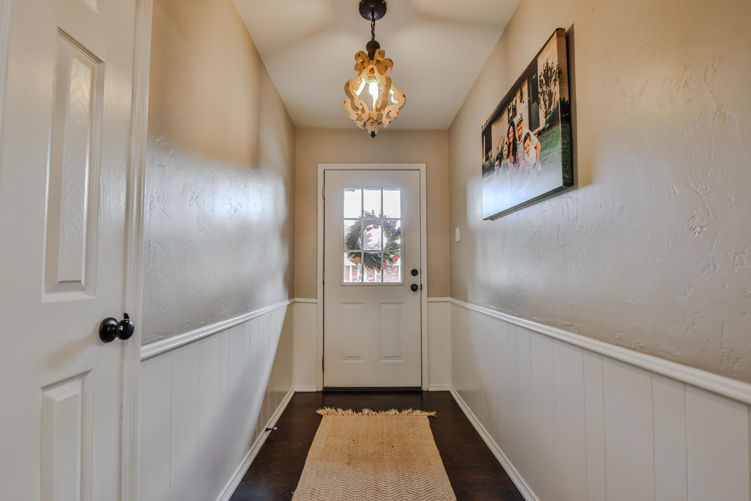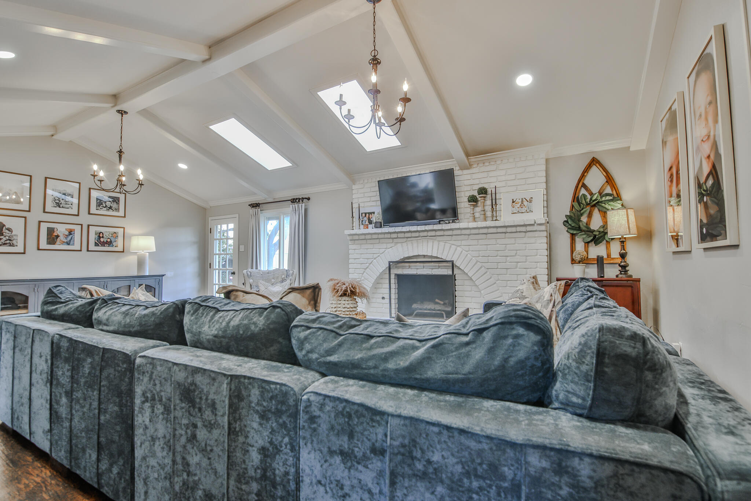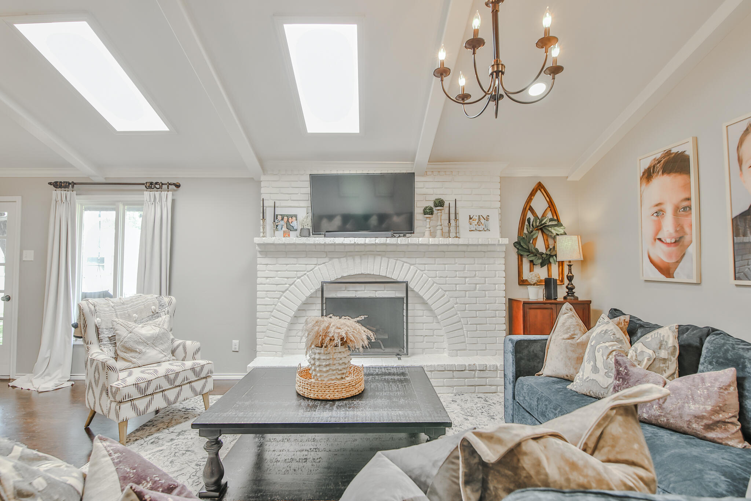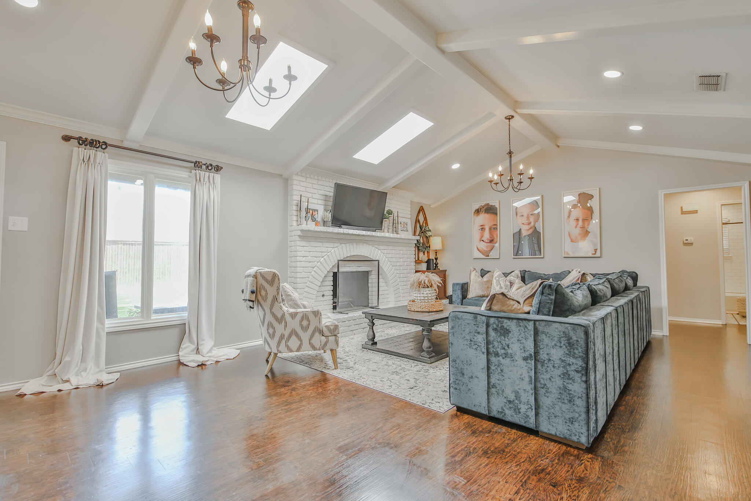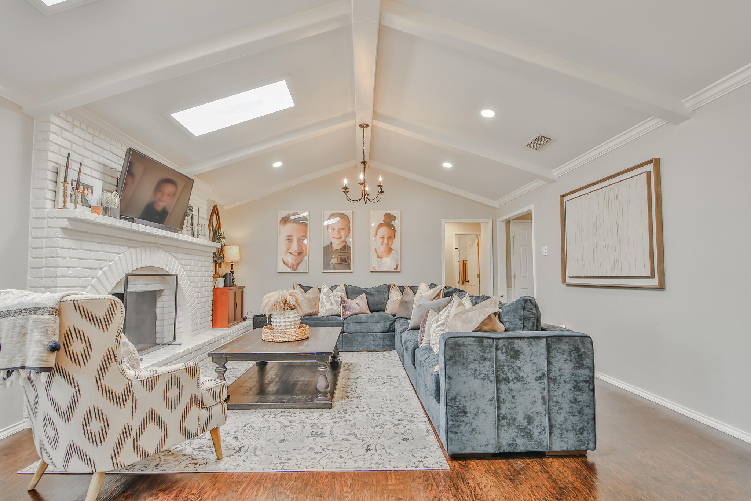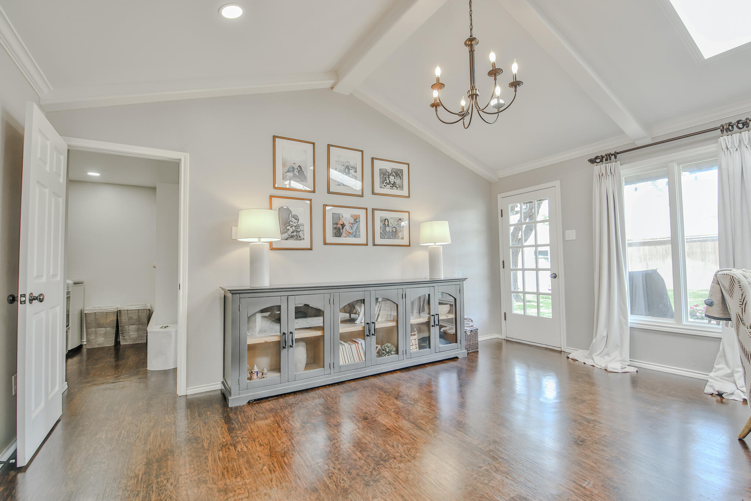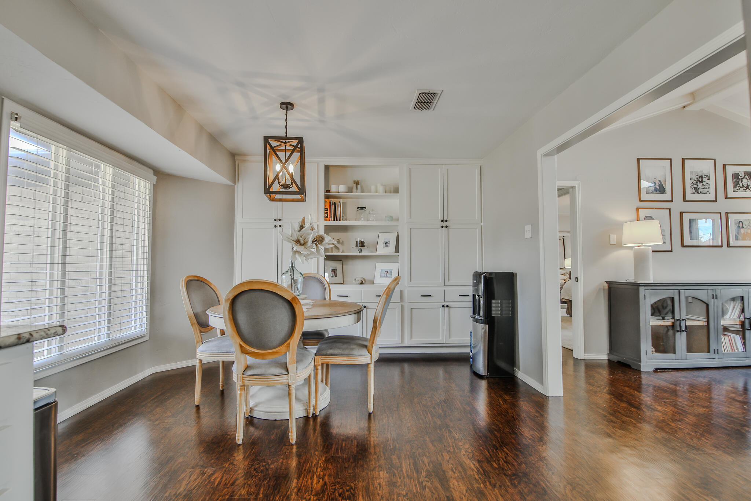803 14th Street, Shallowater, TX, 79363
803 14th Street, Shallowater, TX, 79363- 3 beds
- 2 baths
- 1933 sq ft
Basics
- Date added: Added 1 day ago
- Category: Residential
- Type: Single Family Residence
- Status: Active
- Bedrooms: 3
- Bathrooms: 2
- Area: 1933 sq ft
- Lot size: 0.27 sq ft
- Year built: 1976
- Bathrooms Full: 2
- Lot Size Acres: 0.27 acres
- Rooms Total: 0
- Address: 803 14th Street, Shallowater, TX, 79363
- County: Lubbock
- Fireplaces Total: 1
- MLS ID: 202558236
Description
-
Description:
Welcome to this beautifully updated 3-bedroom, 2-bathroom home located in the heart of sought-after Shallowater. Boasting incredible curb appeal and professionally landscaped grounds, this home sits on a large lot with a full sprinkler system and privacy fencing—perfect for outdoor living. Inside, you'll find a fully updated interior featuring luxury vinyl flooring, vaulted ceilings, and natural light pouring in through skylights. The spacious living room centers around a striking gas-starter, wood-burning fireplace—an ideal gathering space. The kitchen showcases granite countertops with stainless steel appliances, a double oven, built-in microwave, refaced cabinetry and a built-in pantry for optimal storage. Soft-close drawers and built-in storage solutions are found throughout, including a dedicated mudroom/laundry room. Retreat to large bedrooms and bathrooms adorned with elegant marble countertops and classic subway tile. The primary suite includes a walk-in closet. Key upgrades include a new HVAC system (2023), newly insulated attic, and a Class 4 impact-resistant roof for peace of mind. An insulated shed, complete with electrical wiring and a window unit, offers versatile space for a workshop or studio. The large side yard—fully turfed and previously used for RV storage—adds incredible functionality. This turnkey home blends timeless finishes with thoughtful updates—don't miss your chance to own one of the most charming properties in Shallowater.
Show all description
Location
Building Details
- Cooling features: Central Air, Electric
- Building Area Total: 1933 sq ft
- Garage spaces: 2
- Construction Materials: Brick, Spray Foam Insulation
- Heating: Central, Natural Gas
- Roof: Composition
- Foundation Details: Slab
Amenities & Features
- Basement: No
- Laundry Features: Laundry Room
- Private Pool: No
- Flooring: Carpet, Tile, Vinyl
- Fireplace Features: Gas Starter, Living Room, Wood Burning
- Fireplace: No
- Fencing: Fenced
- Parking Features: Attached, Garage, Garage Door Opener, RV Access/Parking
- WaterSource: Public
- Appliances: Dishwasher, Disposal, Electric Range, Free-Standing Electric Range, Free-Standing Range, Microwave, Stainless Steel Appliance(s)
- Interior Features: Beamed Ceilings, Bookcases, Breakfast Bar, Built-in Features, Ceiling Fan(s), Chandelier, Crown Molding, Cultured Marble Counters, Double Vanity, Granite Counters, Pantry, Recessed Lighting, Storage, Vaulted Ceiling(s), Walk-In Closet(s)
- Lot Features: Sprinklers In Front, Sprinklers In Rear
- Window Features: Skylight(s)
- Patio And Porch Features: Covered, Patio
- Exterior Features: Other
Nearby Schools
- Elementary School: Shallowater
School Information
- HighSchool: Shallowater
- Middle Or Junior School: Shallowater
Miscellaneous
- Road Surface Type: All Weather, Paved
Courtesy of
- List Office Name: Aycock Realty Group, LLC


