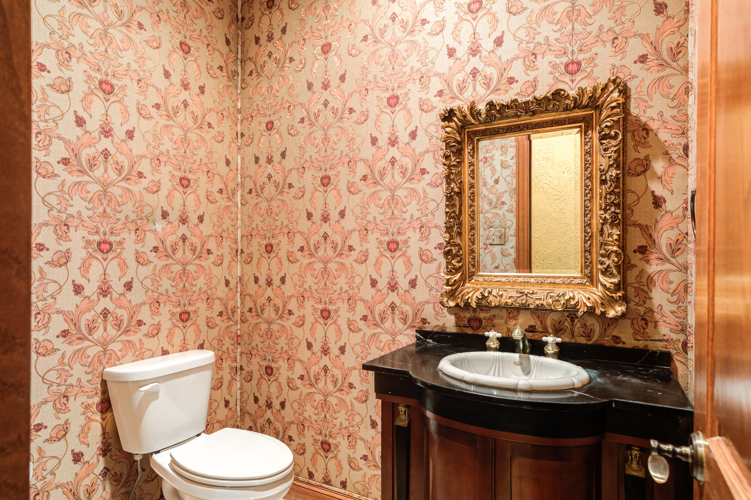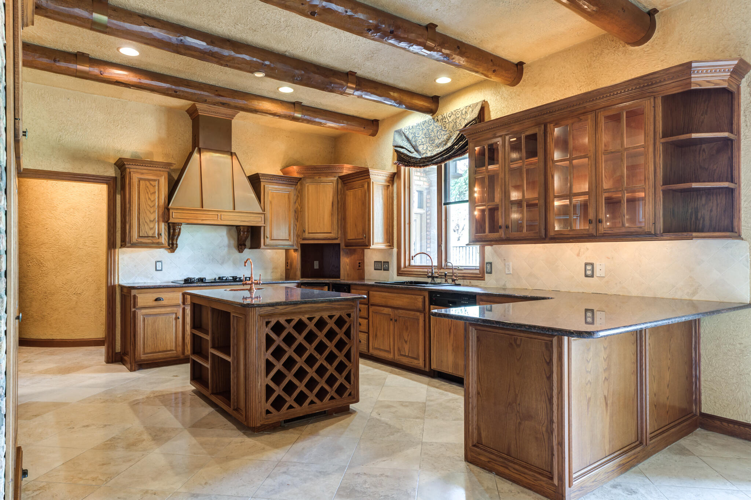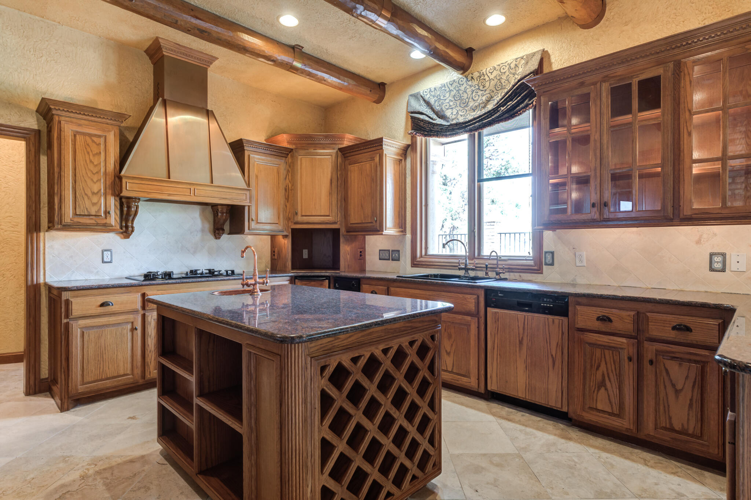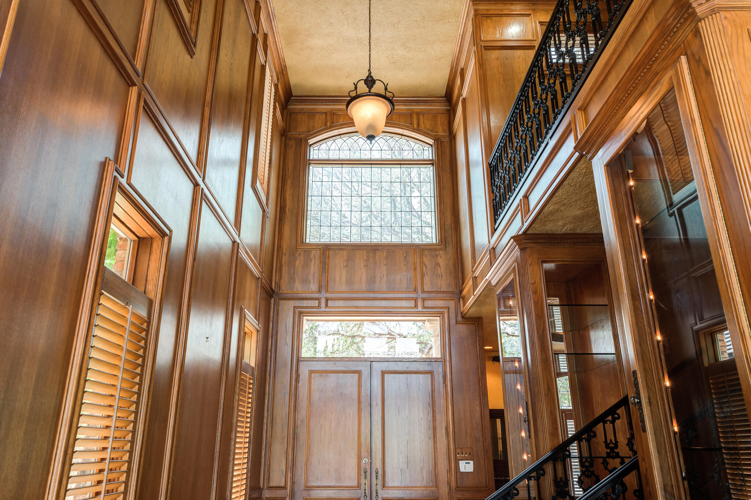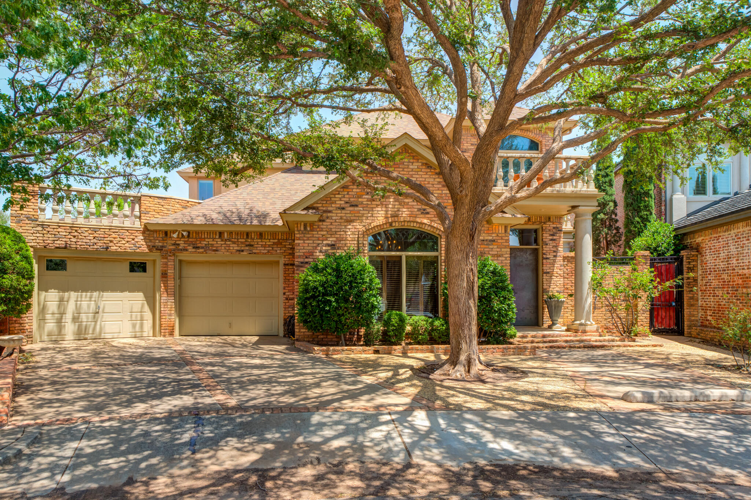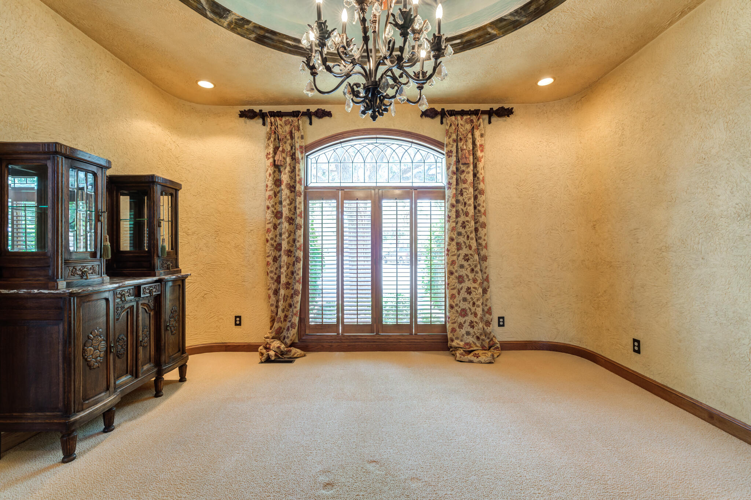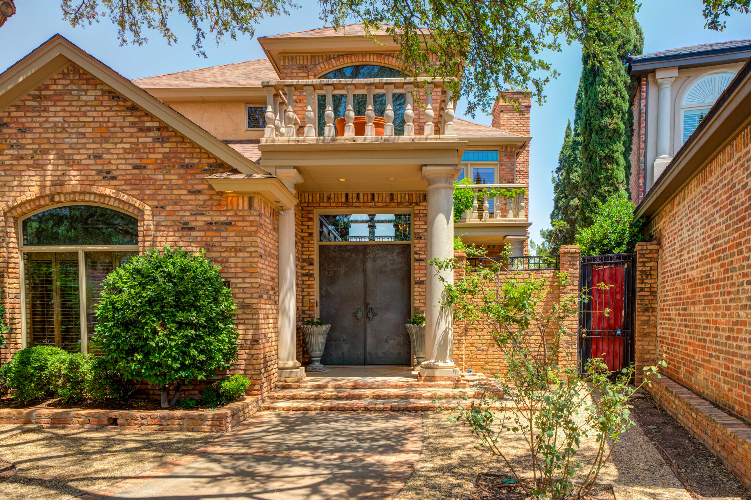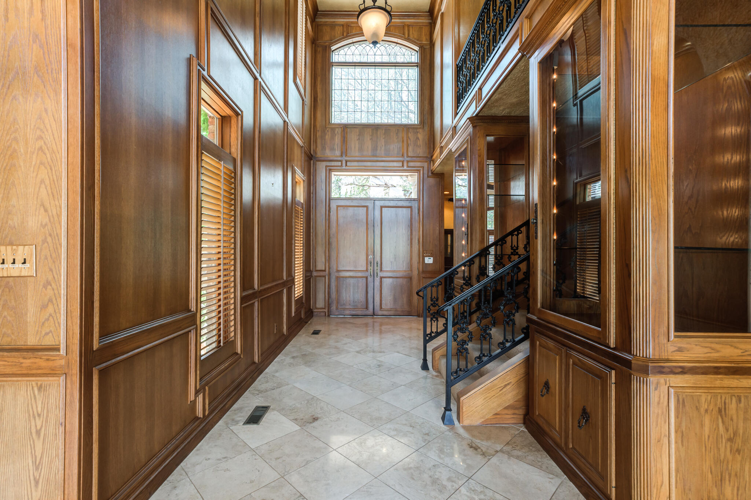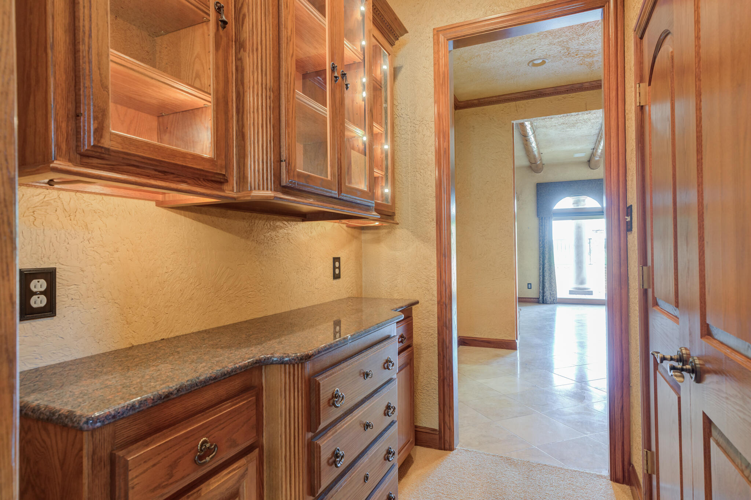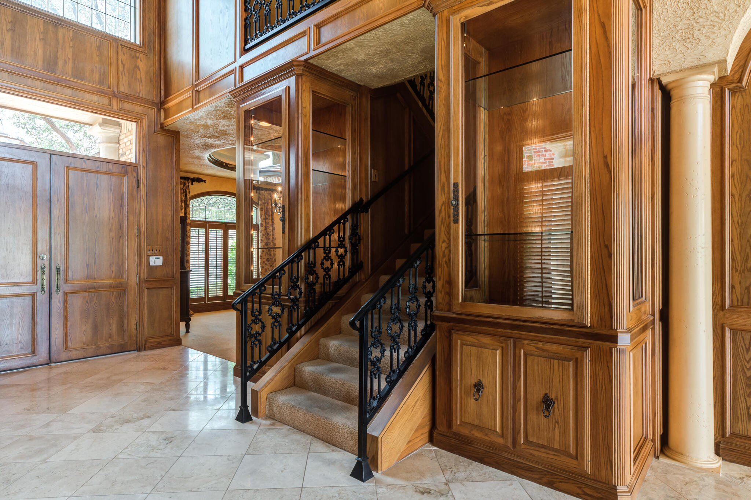8901 York Place, Lubbock, TX, 79424
8901 York Place, Lubbock, TX, 79424Basics
- Date added: Added 3 months ago
- Category: Residential
- Type: Single Family Residence
- Status: Active
- Bedrooms: 2
- Bathrooms: 3
- Area: 3612 sq ft
- Lot size: 0.15 sq ft
- Year built: 1997
- Bathrooms Full: 2
- Lot Size Acres: 0.15 acres
- Rooms Total: 8
- Address: 8901 York Place, Lubbock, TX, 79424
- County: Lubbock
- Fireplaces Total: 3
- MLS ID: 202562529
Description
-
Description:
Stunning and unique garden home custom built by James Hurt. Extraordinary high end finishes with a great view of the 6th green. Beautiful living room with soaring ceiling and lovely travertine flooring and ornate fireplace. Warm and inviting kitchen with fireplace, granite countertops, trash compacter, double ovens, warming drawer, pantry, and island with copper bar sink. Large formal dining room with butlers pantry and great storage. .Spacious primary suite with fireplace, double vanities, clawfoot tub, separate shower, and large closet. Upstairs includes a bonus landing area and additional primary with private bath. You will also appreciate the enclosed attic area for storage and a balcony that overlooks the golf course. Abundance of storage throughout and a sunroom area that would be perfect for a piano! If your looking for something impressive and totally unique yet warm and cozy, look no further!!. The quality in this home is simply undeniable!!! You will be impressed with the lush cul-de-sac entry and mature landscaping. New roof in November 2025. This one is a true gem!!!
Show all description
Location
Building Details
- Cooling features: Ceiling Fan(s), Central Air, Multi Units
- Building Area Total: 3612 sq ft
- Garage spaces: 2
- Construction Materials: Brick
- Architectural Style: Traditional
- Sewer: Public Sewer
- Heating: Central, Fireplace(s), Natural Gas
- StoriesTotal: 2
- Roof: Composition
- Foundation Details: Slab
Amenities & Features
- Basement: No
- Laundry Features: Laundry Room
- Utilities: Electricity Connected, Natural Gas Connected, Sewer Connected
- Private Pool: No
- Flooring: Carpet, Stone
- Fireplace Features: Bedroom, Kitchen, Living Room
- Fireplace: No
- Fencing: Back Yard, Brick, Gate, Wrought Iron
- Parking Features: Attached, Driveway, Garage, Garage Door Opener, Garage Faces Front, Paved
- WaterSource: Public
- Appliances: Built-In Refrigerator, Dishwasher, Double Oven, Gas Cooktop, Trash Compactor, Warming Drawer
- Interior Features: Breakfast Bar, Ceiling Fan(s), Granite Counters, High Ceilings, Kitchen Island, Open Floorplan, Pantry, Primary Downstairs, Soaking Tub, Walk-In Closet(s)
- Lot Features: Back Yard, Close to Clubhouse, Cul-De-Sac, Landscaped, On Golf Course, Sprinklers In Front, Zero Lot Line
- Window Features: Double Pane Windows, Skylight(s), Window Coverings
- Patio And Porch Features: Covered, Front Porch, Patio
- Exterior Features: Balcony
Nearby Schools
- Elementary School: Smith
School Information
- HighSchool: Coronado
- Middle Or Junior School: Irons
Miscellaneous
- Road Surface Type: Paved
- Listing Terms: Cash, Conventional
- Special Listing Conditions: Standard
Courtesy of
- List Office Name: Aycock Realty Group, LLC


