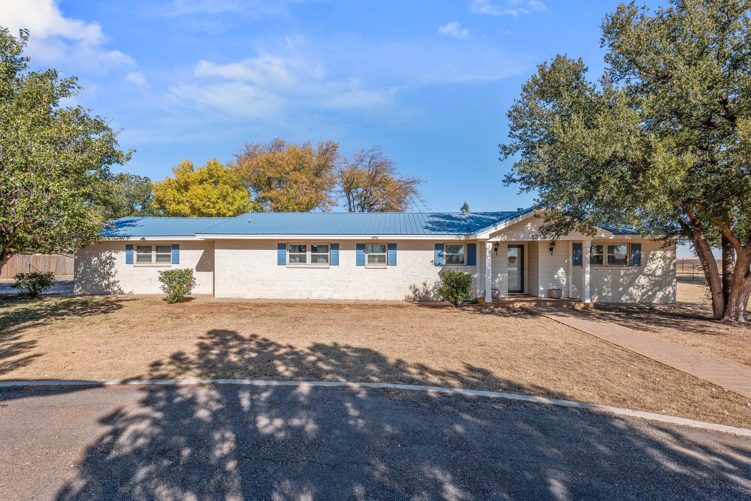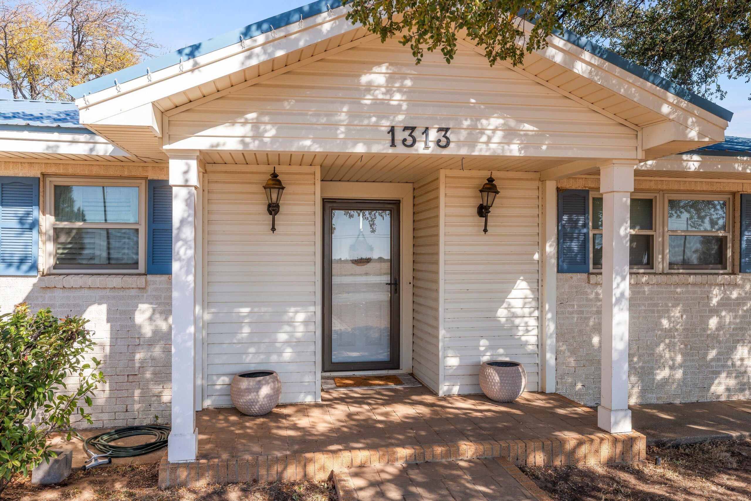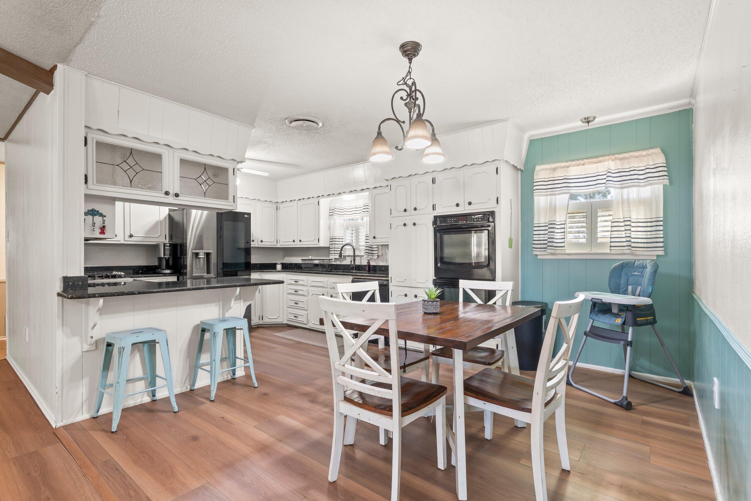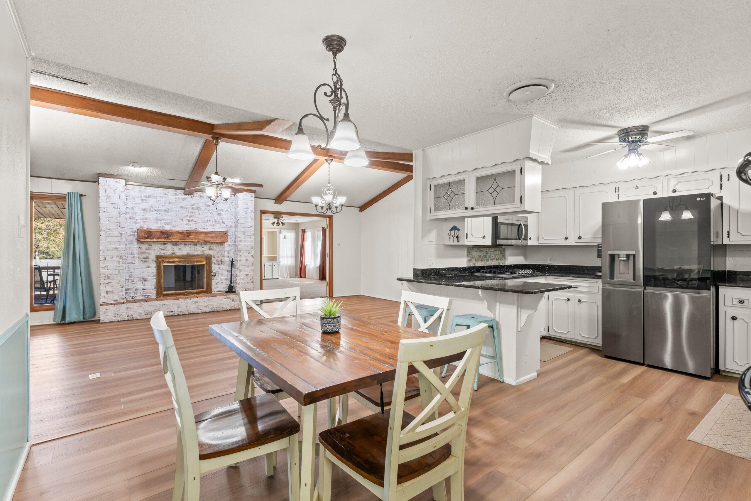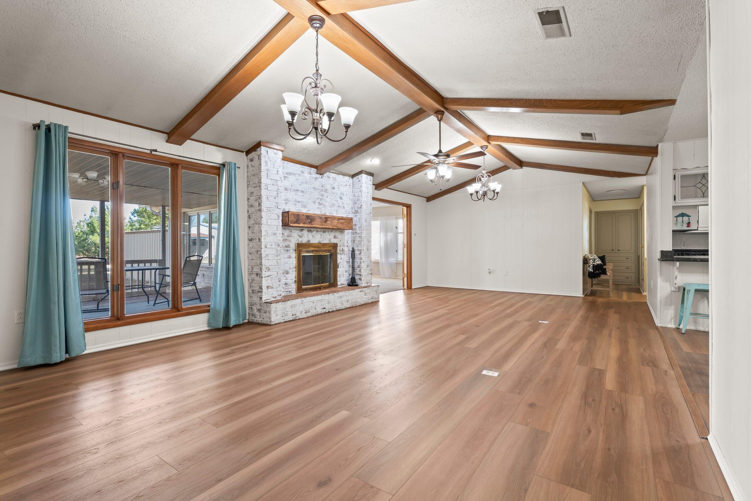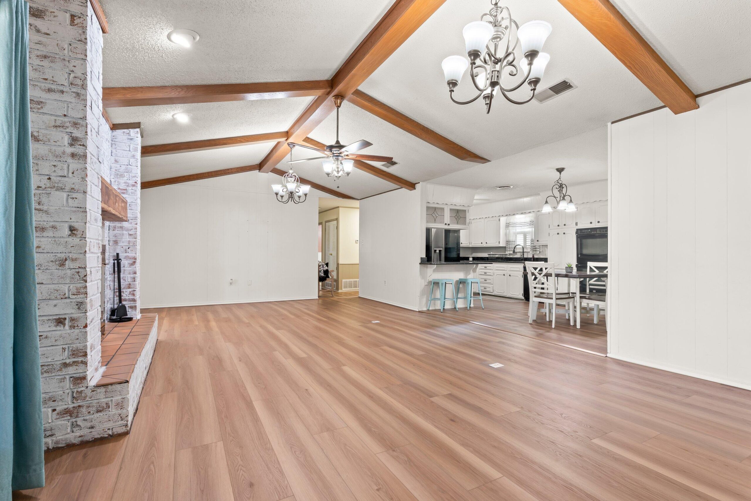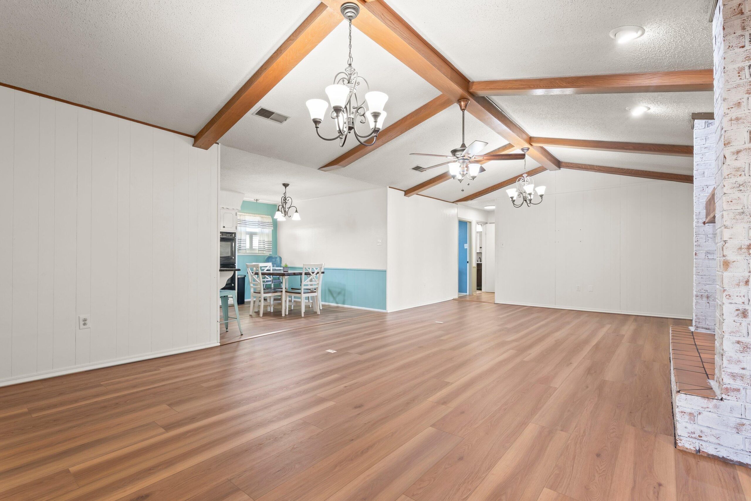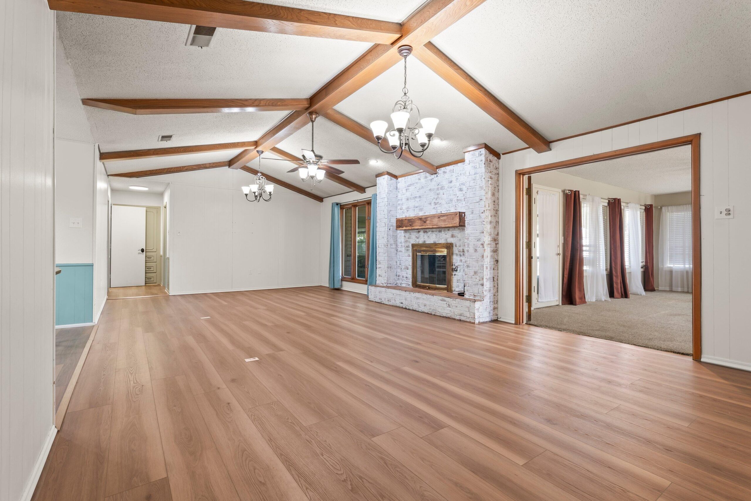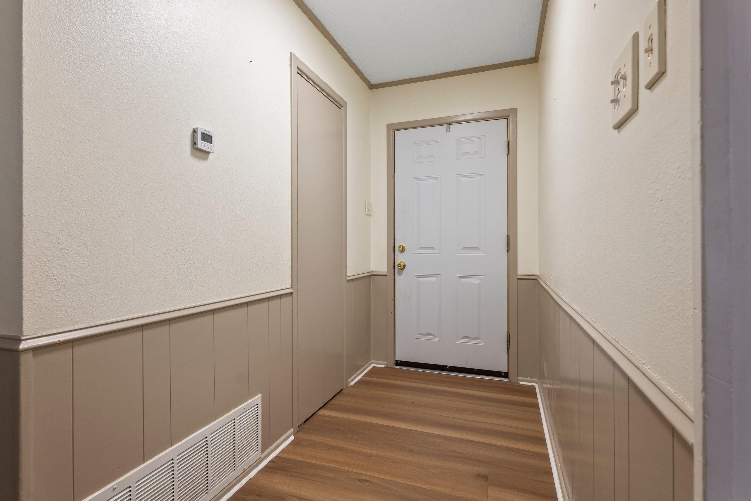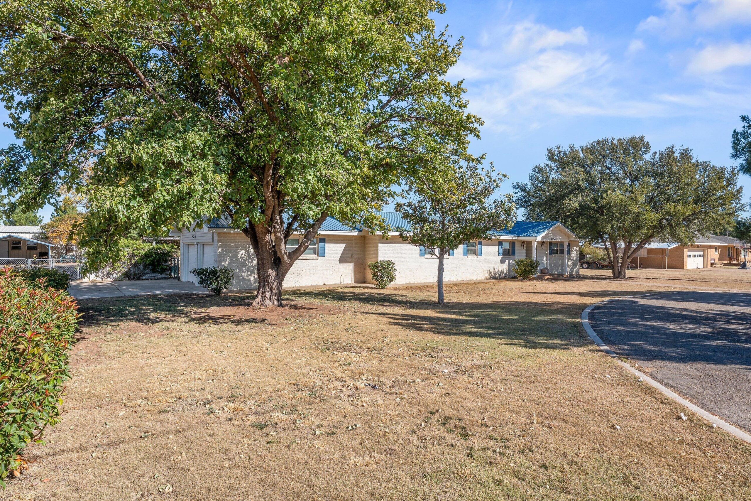1313 US-82, Crosbyton, TX, 79322
1313 US-82, Crosbyton, TX, 79322Basics
- Date added: Added 2 months ago
- Category: Residential
- Type: Single Family Residence
- Status: Active
- Bedrooms: 3
- Bathrooms: 2
- Area: 2816 sq ft
- Lot size: 0.94 sq ft
- Year built: 1960
- Bathrooms Full: 2
- Lot Size Acres: 0.94 acres
- Rooms Total: 0
- Address: 1313 US-82, Crosbyton, TX, 79322
- County: Crosby
- Fireplaces Total: 1
- MLS ID: 202562734
Description
-
Description:
This 2091 square foot home has it all!! An apartment in back, shop, storage sheds, and storage containers all located on almost an acre of land! Welcome to this versatile property offering space, comfort, and endless possibilities! This well-maintained 3-bedroom, 2-bathroom home features an open and inviting floor plan, a spacious kitchen, and comfortable living spaces for family gatherings or entertaining guests. There is a sunroom that adds an additional 287 square foot of space. Step outside and discover the added value of a 725 square foot apartment in the back-ideal for guests, extended family, or potential rental income. The property also includes a 2-car garage, carport, two storage sheds, two storage containers, and a 492 square foot workshop, giving you all the space you need for hobbies, tools, and equipment. Situated on nearly an acre of land, this property offers both privacy and room to grow. Enjoy country-style living with the convenience of nearby amenities in Crosbyton or only 40 minutes from Lubbock. Whether you're looking for a multi-generational setup, income opportunity, or just extra space for your projects, this property truly has it all! Don't miss this unique opportunity-schedule your private showing today!
Show all description
Location
Building Details
- Cooling features: Central Air
- Building Area Total: 2816 sq ft
- Garage spaces: 2
- Construction Materials: Brick
- Sewer: Public Sewer
- Heating: Central
- Roof: Metal
- Foundation Details: Slab
- Carport Spaces: 2
Amenities & Features
- Basement: No
- Laundry Features: Electric Dryer Hookup, Laundry Room
- Private Pool: No
- Flooring: Carpet, Concrete, Luxury Vinyl, Tile
- Fireplace Features: Gas Starter, Living Room, Wood Burning
- Fireplace: No
- Fencing: Chain Link
- Parking Features: Additional Parking, Attached, Carport, Garage, Garage Door Opener, Garage Faces Side, Off Street, RV Access/Parking
- WaterSource: Public
- Appliances: Dishwasher, Double Oven, Gas Cooktop, Microwave
- Interior Features: Bookcases, Breakfast Bar, Built-in Features, Ceiling Fan(s), Granite Counters, Pantry, Storage
- Lot Features: Landscaped, Sprinklers In Front
- Window Features: Double Pane Windows, Window Coverings
- Patio And Porch Features: Covered, Patio, Rear Porch
- Exterior Features: Private Yard, Rain Gutters, Storage
Nearby Schools
- Elementary School: Crosbyton
School Information
- HighSchool: Crosbyton
- Middle Or Junior School: Crosbyton
Miscellaneous
- Road Surface Type: Paved
- Listing Terms: Cash, Conventional, FHA, USDA Loan, VA Loan
Courtesy of
- List Office Name: Aycock Realty Group, LLC


