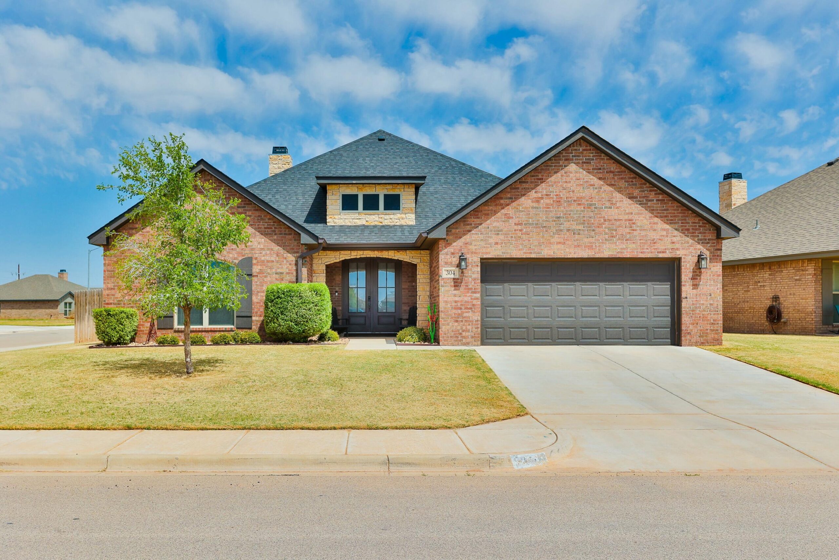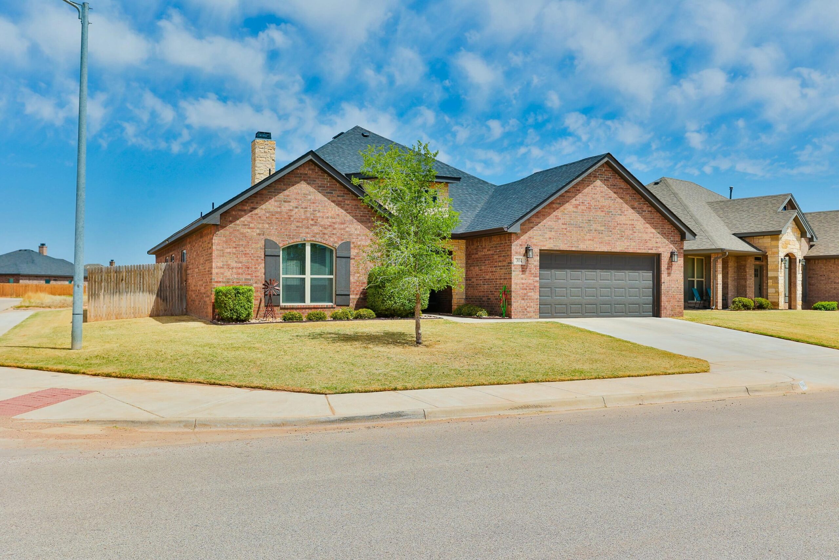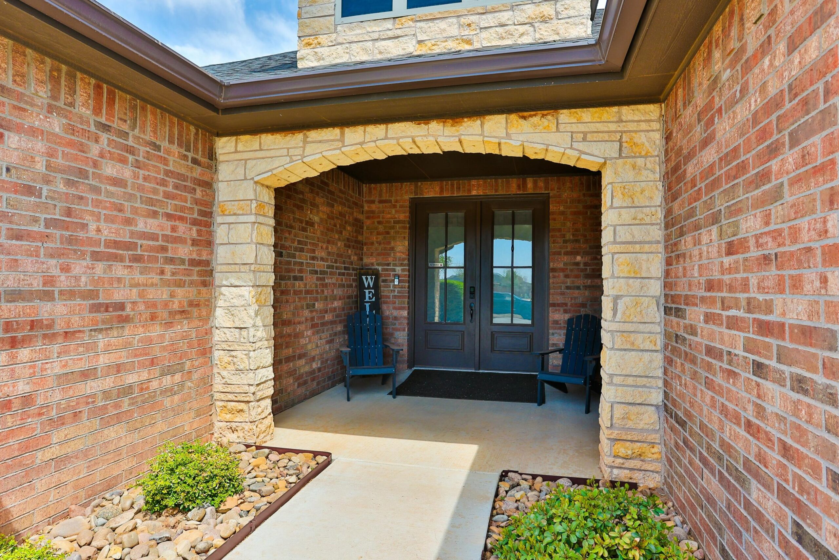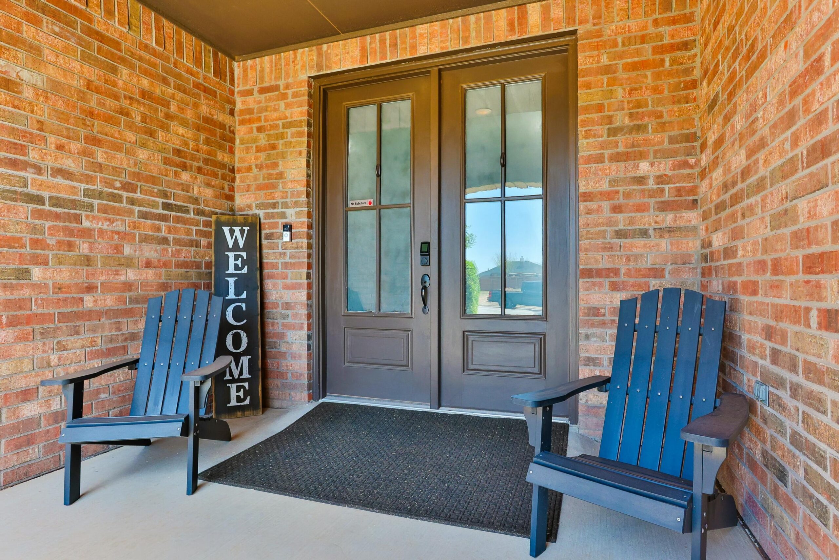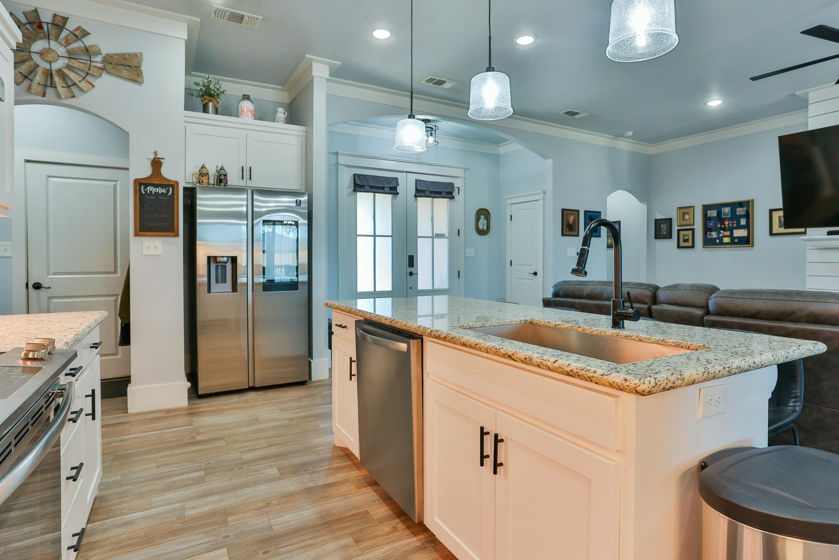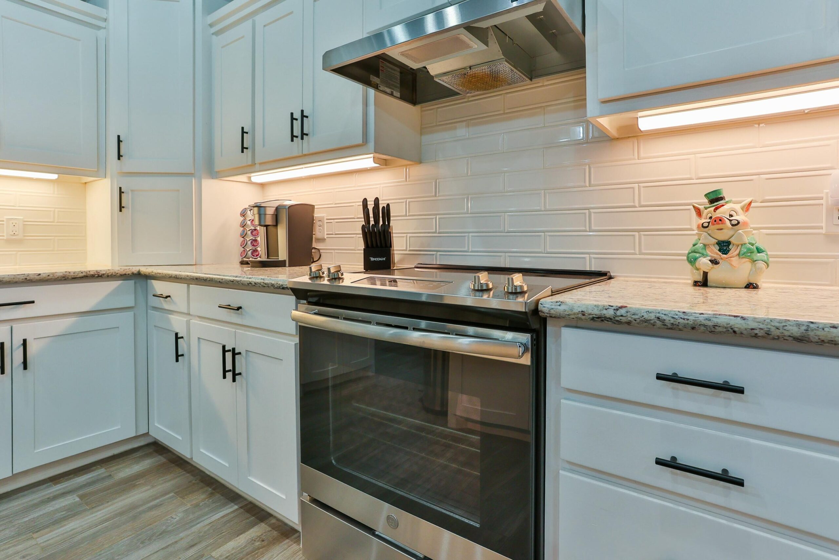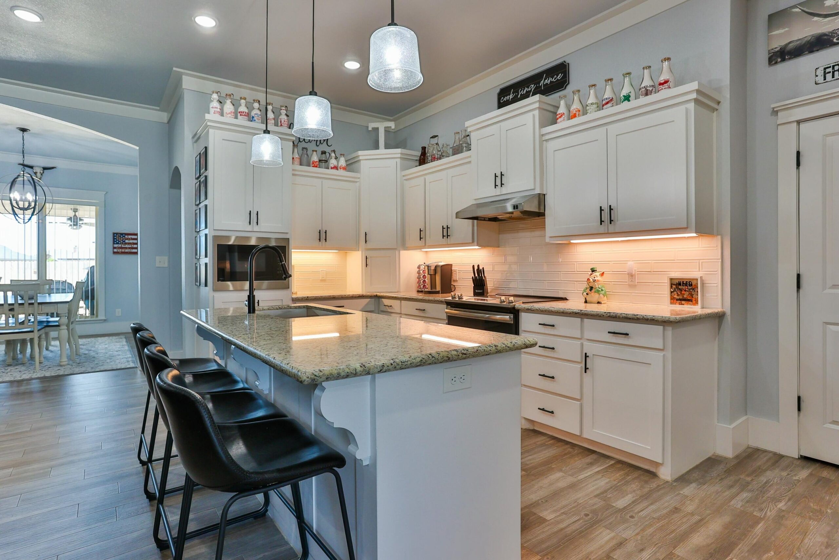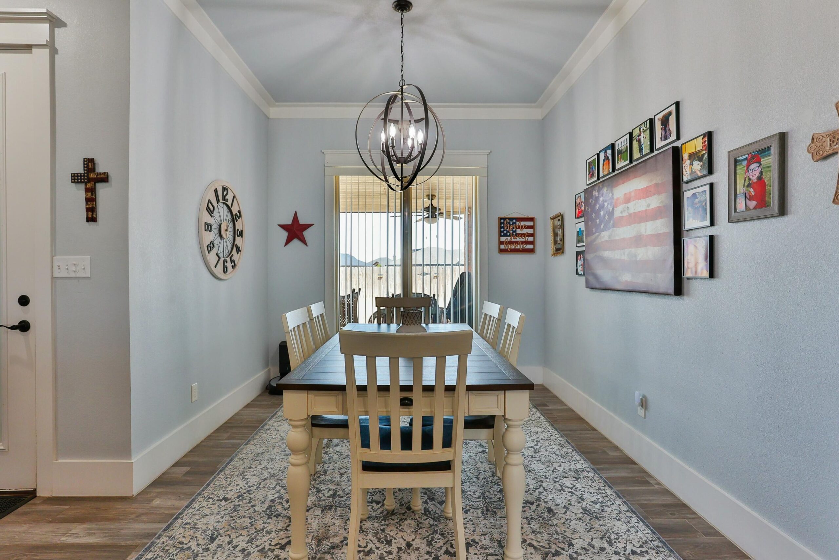304 Augustine Avenue, Wolfforth, TX, 79382
304 Augustine Avenue, Wolfforth, TX, 79382- 4 beds
- 3 baths
- 2128 sq ft
Basics
- Date added: Added 3 days ago
- Category: Residential
- Type: Single Family Residence
- Status: Active
- Bedrooms: 4
- Bathrooms: 3
- Area: 2128 sq ft
- Lot size: 0.18 sq ft
- Year built: 2019
- Bathrooms Full: 3
- Lot Size Acres: 0.18 acres
- Rooms Total: 0
- Address: 304 Augustine Avenue, Wolfforth, TX, 79382
- County: Lubbock
- MLS ID: 202553215
Description
-
Description:
IMMACULATELY CLEAN, well built, 4/3/2 has so much to offer. Great color scheme throughout this open concept home with a fireplace. Front porch provides a nice welcome to this home built in 2019 in the highly sought-after Preston Hollow neighborhood in Friendship ISD.
From the moment you walk in, you will notice the open-concept design with soaring ceilings and thoughtful detail. The spacious living room centers around a cozy fireplace--perfect for relaxing evenings or entertaining guests.
The kitchen is a chef's dream with granite countertops, stainless appliances, and a large island with seating. Whether you are cooking for family or hosting friends, this space is both stylish and functional.
The isolated primary suite offers a tranquil escape with a luxurious en-suite bath featuring a soaking tub, tiled walk-in shower, dual vanities, and oversized closet. Three additional bedrooms and two full baths provide flexibility for guests, kids, home office or gym.
Step outside to a covered patio and fenced backyard. With a two-car garage, ample storage, and the modern features of a newer build, this home checks all the boxes.
Don't miss your opportunity to own this gem in one of Wolfforth's premier communities. Schedule a private tour today.
Show all description
Location
Building Details
- Cooling features: Ceiling Fan(s), Central Air, Electric, ENERGY STAR Qualified Equipment
- Building Area Total: 2128 sq ft
- Garage spaces: 2
- Construction Materials: Brick
- Architectural Style: Traditional
- Heating: Natural Gas
- Roof: Composition
- Foundation Details: Slab
Video
- Virtual Tour URL Unbranded: https://app.cloudpano.com/tours/sj6Oi5pZf?mls=1
Amenities & Features
- Basement: No
- Laundry Features: Electric Dryer Hookup, Inside, Laundry Room
- Utilities: Electricity Connected, Natural Gas Connected, Sewer Connected, Water Connected
- Private Pool: No
- Flooring: Carpet, Vinyl
- Fireplace Features: Gas Starter, Living Room, Wood Burning
- Fireplace: No
- Fencing: Back Yard, Fenced, Wood
- Parking Features: Attached, Garage
- WaterSource: Public
- Appliances: Cooktop, Dishwasher, Disposal, Microwave
- Interior Features: Bookcases, Ceiling Fan(s), Crown Molding, Double Vanity, Eat-in Kitchen, Granite Counters, High Ceilings, Kitchen Island, Walk-In Closet(s)
- Lot Features: Landscaped, Sprinklers In Front, Sprinklers In Rear
- Window Features: Blinds, Double Pane Windows, ENERGY STAR Qualified Windows
- Patio And Porch Features: Covered, Front Porch, Patio
- Exterior Features: Smart Lock(s)
Nearby Schools
- Elementary School: Bennett
School Information
- HighSchool: Frenship
- Middle Or Junior School: Frenship
Miscellaneous
- Road Surface Type: All Weather, Paved
- Listing Terms: Cash, Conventional, FHA, VA Loan
- Special Listing Conditions: Standard
Courtesy of
- List Office Name: Aycock Realty Group, LLC


