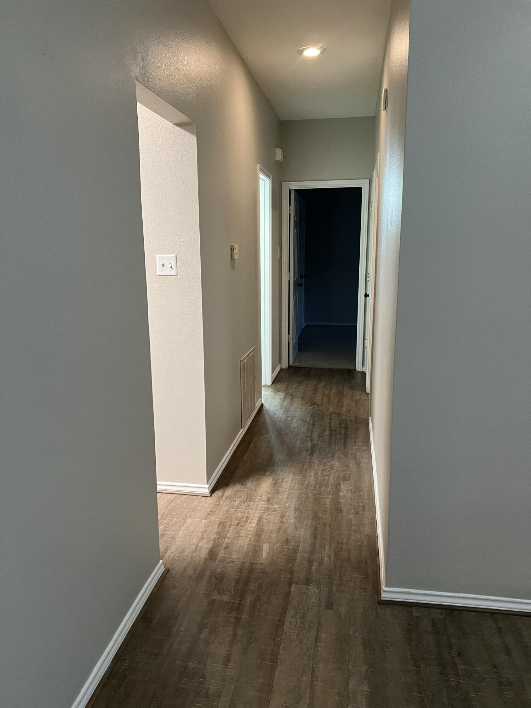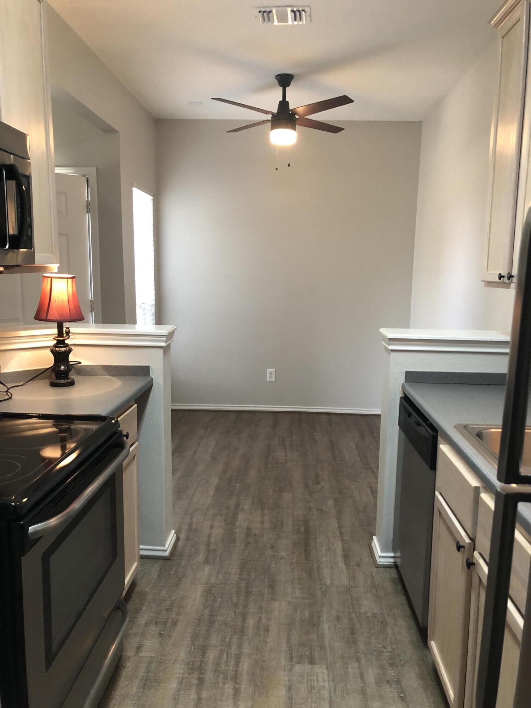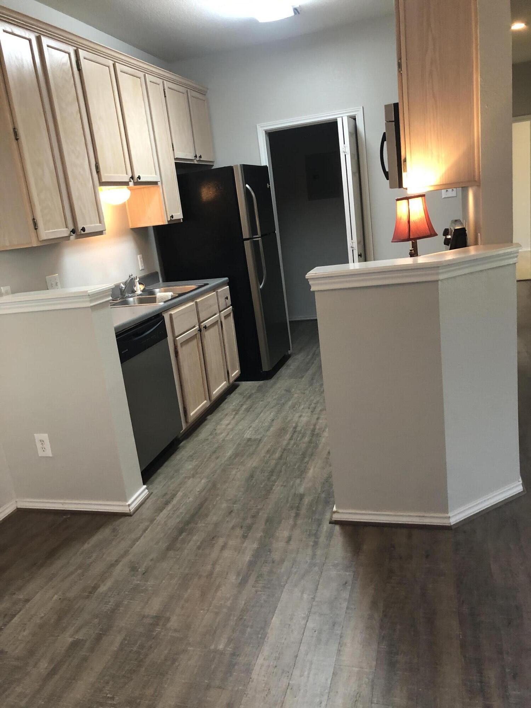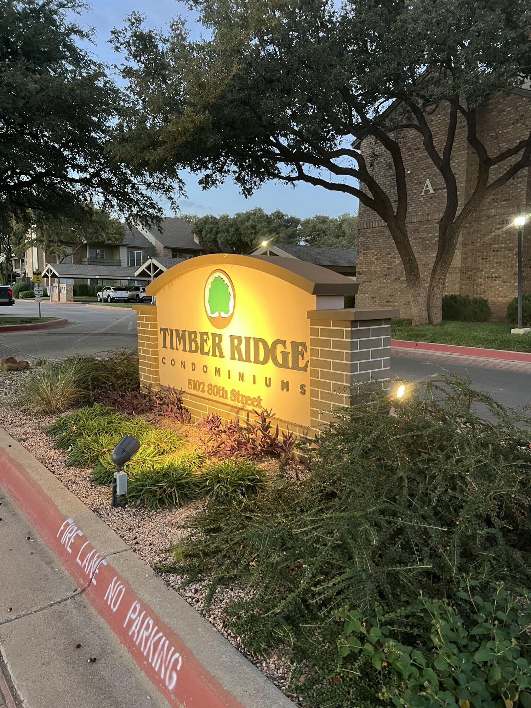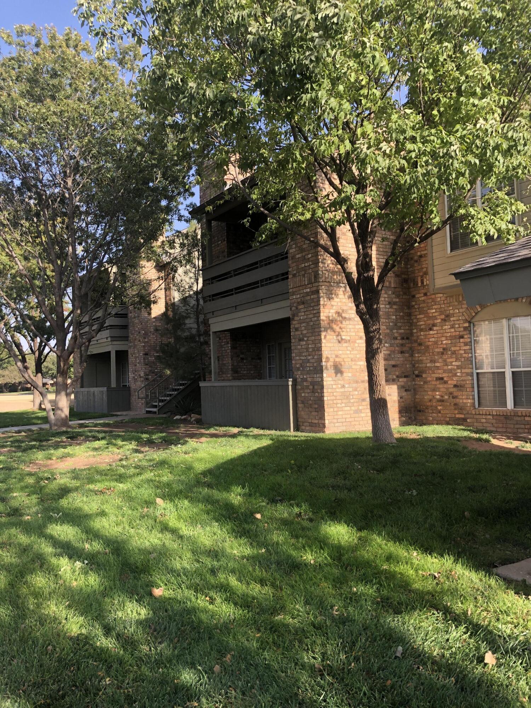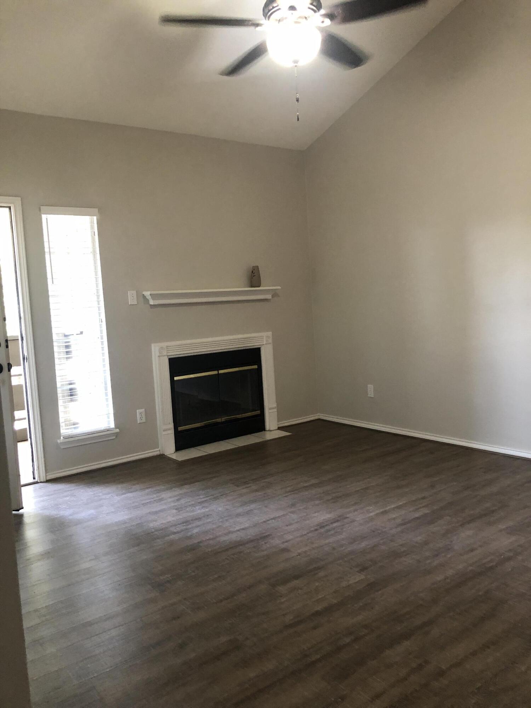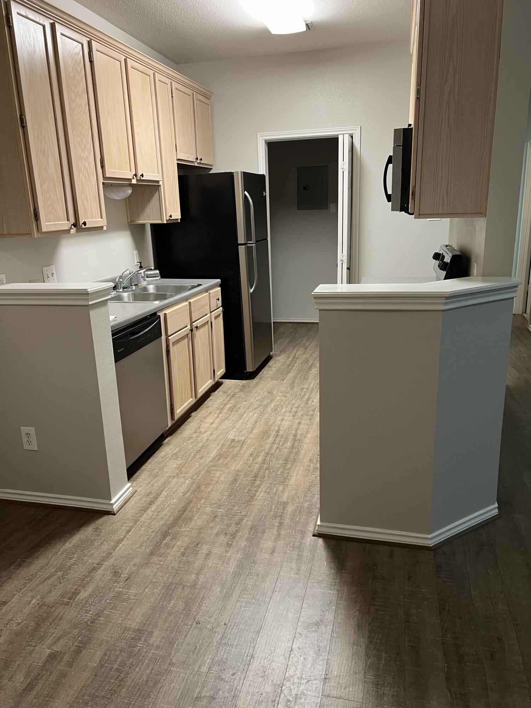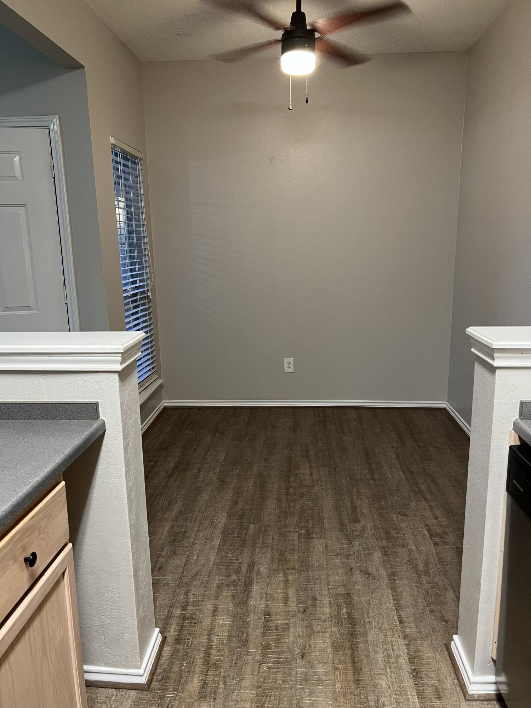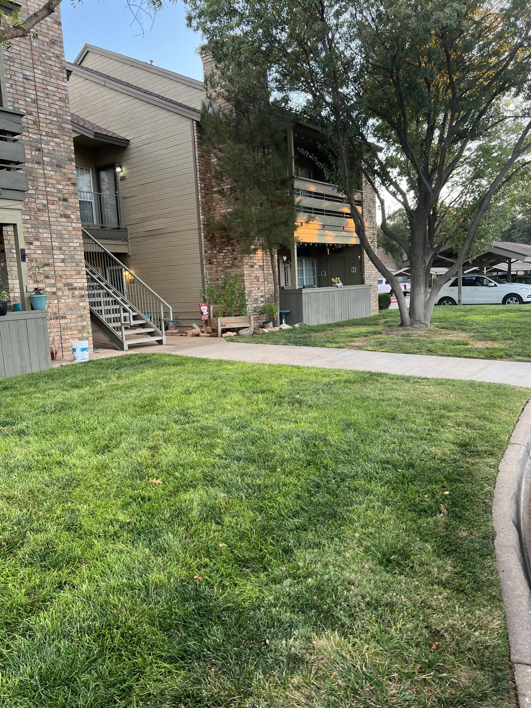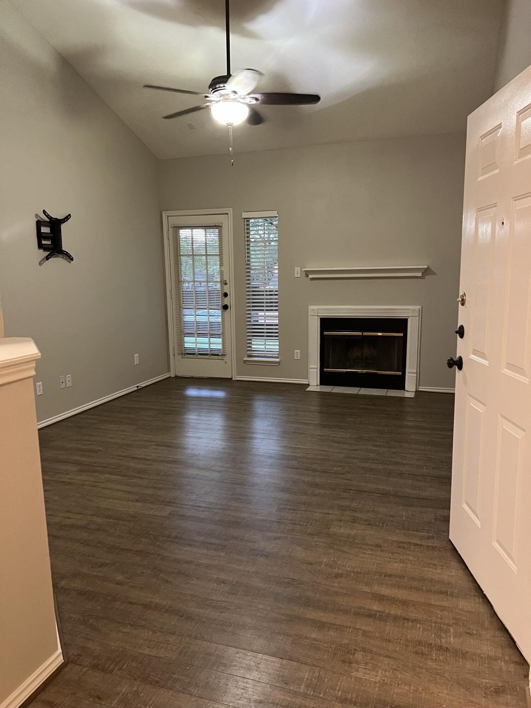5102 80th Street, Lubbock, TX, 79424
5102 80th Street, Lubbock, TX, 79424Basics
- Date added: Added 2 months ago
- Category: Residential
- Type: Condominium
- Status: Active
- Bedrooms: 2
- Bathrooms: 2
- Area: 894 sq ft
- Lot size: 0.05 sq ft
- Year built: 1996
- Bathrooms Full: 2
- Lot Size Acres: 0.05 acres
- Rooms Total: 0
- Address: 5102 80th Street, Lubbock, TX, 79424
- County: Lubbock
- Fireplaces Total: 1
- MLS ID: 202561681
Description
-
Description:
An updated 2 bedroom, 2 bath condo in a beautiful setting. Building H is one of the two newest buildings in the complex and offers multiple amenities that the rest of the complex does not offer - vaulted ceilings , easy street access, and updated cabinetry throughout the unit. In addition to the updated paint colors, the unit offers a newer Trane HVAC system and updated water heater. Flooring is a professional grade core plank that has the look and feel of real wood. Stainless appliance package is included. HOA fees are $222. monthly and cover water usage, insurance, pool and grounds operation/maintenance and professional property management. You will love living in this well-managed condo community with a beautiful pool, a walking path outside your door and close proximity to everything in South Lubbock. Pride of ownership shows in this sparkling clean condo!
Show all description
Location
Building Details
- Cooling features: Electric
- Building Area Total: 894 sq ft
- Construction Materials: Brick, Unknown
- Architectural Style: Traditional
- Sewer: Public Sewer
- Heating: Electric
- StoriesTotal: 2
- Roof: Composition
- Foundation Details: Slab
- Carport Spaces: 1
Amenities & Features
- Basement: No
- Laundry Features: In Unit, Laundry Room
- Pool Features: Fenced, Gunite, In Ground
- Utilities: Cable Available, Electricity Available
- Private Pool: No
- Flooring: Carpet, Other
- Fireplace Features: Family Room, Living Room, Wood Burning
- Association Amenities: Clubhouse, Landscaping, Management, Meeting Room, Pool
- Fireplace: No
- Fencing: None
- Parking Features: Additional Parking, Carport, Concrete, Covered, Detached Carport, Driveway, Off Street, On Street
- WaterSource: Public
- Appliances: Dishwasher, Disposal, Free-Standing Electric Range, Microwave, Refrigerator, Stainless Steel Appliance(s)
- Interior Features: Cathedral Ceiling(s), Ceiling Fan(s), Formica Counters, High Ceilings, Open Floorplan, Pantry, Walk-In Closet(s)
- Lot Features: City Lot, Landscaped, Many Trees, Sprinklers In Front, Wooded
- Window Features: Blinds, Double Pane Windows, Window Coverings
- Patio And Porch Features: Covered, Front Porch, Patio
- Exterior Features: Balcony, Lighting, Private Entrance, Storage
Nearby Schools
- Elementary School: Whiteside
Fees & Taxes
- Association Fee Frequency: Monthly
- Association Fee Includes: Insurance, Maintenance Grounds, Water
School Information
- HighSchool: Coronado
- Middle Or Junior School: Irons
Miscellaneous
- Road Surface Type: Asphalt
- Listing Terms: Cash, Conventional
- Special Listing Conditions: Standard
Courtesy of
- List Office Name: Aycock Realty Group, LLC


