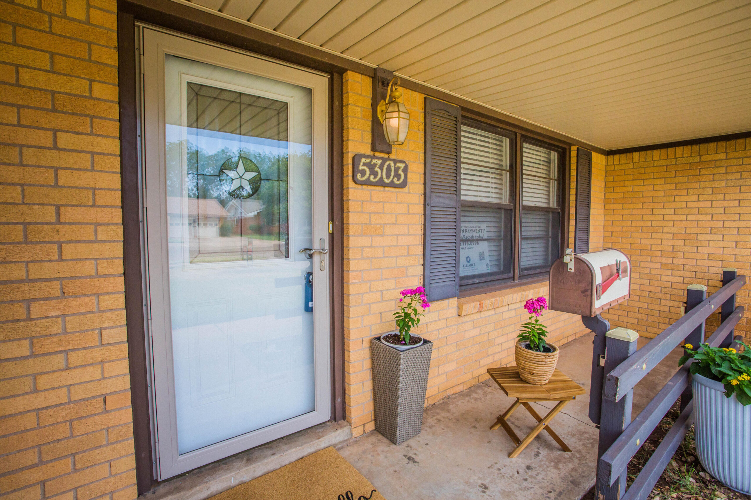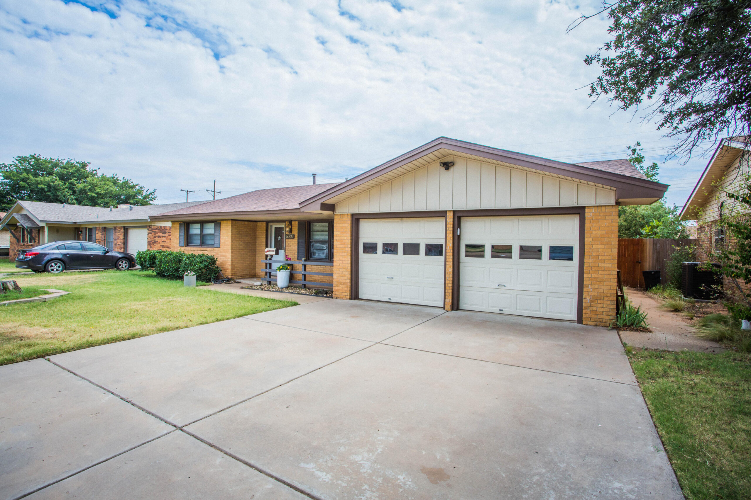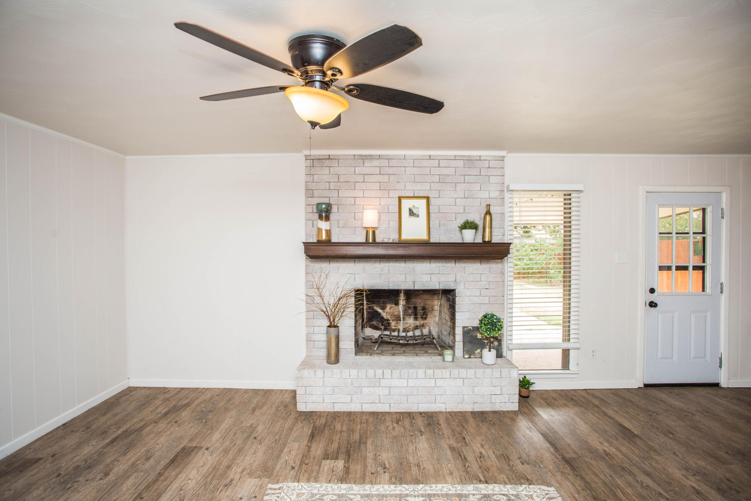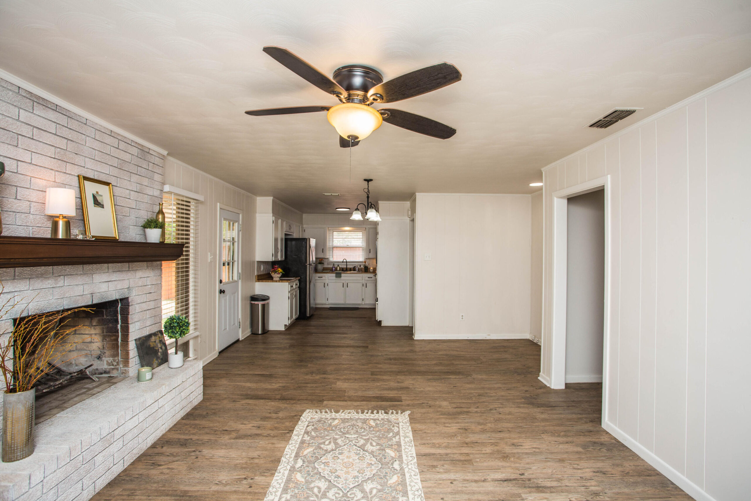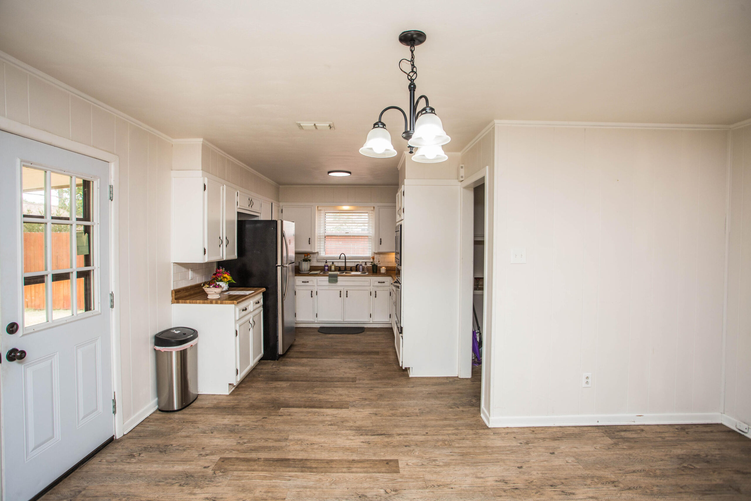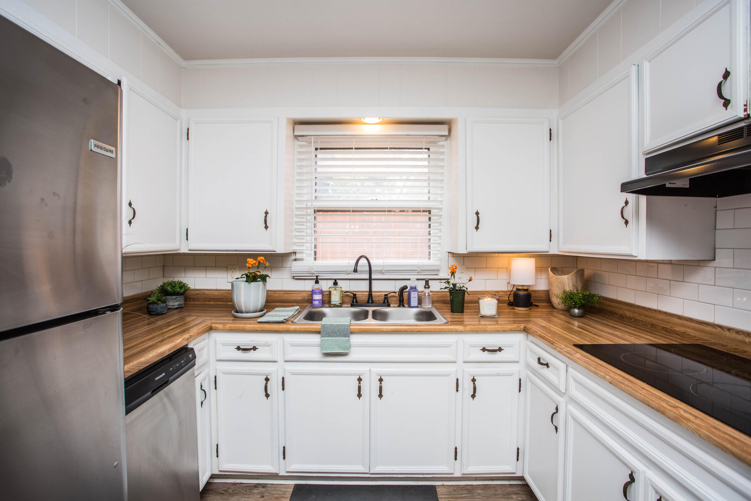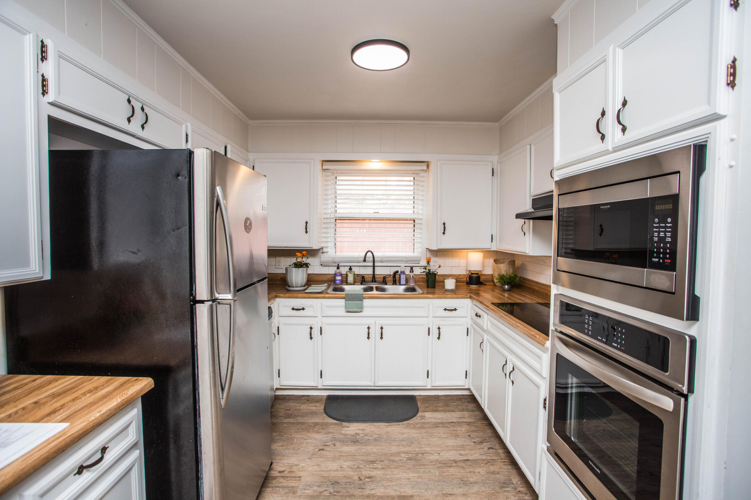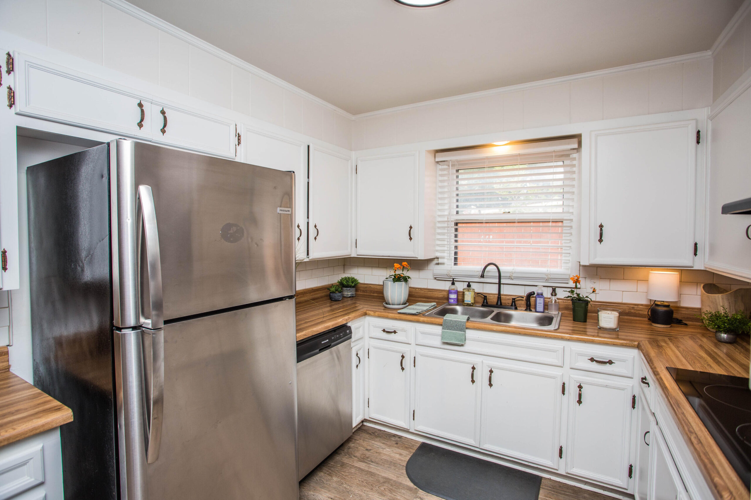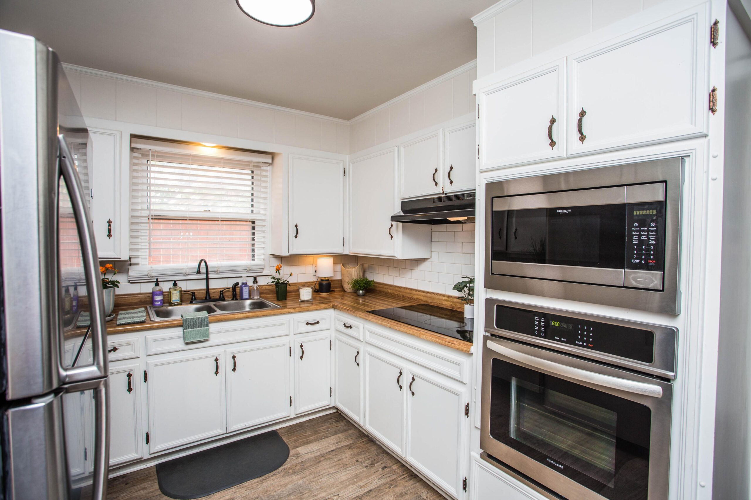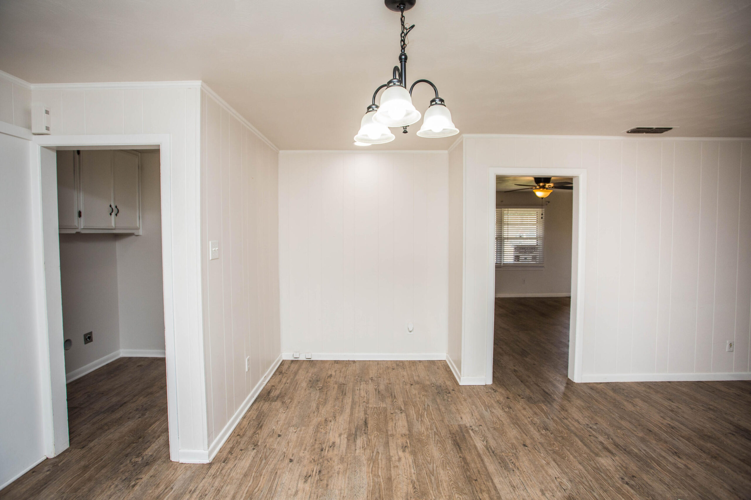5303 46th Street, Lubbock, TX, 79414
5303 46th Street, Lubbock, TX, 79414- 3 beds
- 2 baths
- 1690 sq ft
Basics
- Date added: Added 1 week ago
- Category: Residential
- Type: Single Family Residence
- Status: Active
- Bedrooms: 3
- Bathrooms: 2
- Area: 1690 sq ft
- Lot size: 0.17 sq ft
- Year built: 1965
- Bathrooms Full: 2
- Lot Size Acres: 0.17 acres
- Rooms Total: 0
- Address: 5303 46th Street, Lubbock, TX, 79414
- County: Lubbock
- Fireplaces Total: 1
- MLS ID: 202559014
Description
-
Description:
5303 46th St, located in west Lubbock, Texas — This updated 3-bedroom, 2-bath, 2-car garage home is perfectly located just 2-15 minutes from Texas Tech University, Hospitals, Medical District, South Plains Mall, South Plains College, Lubbock Christian University, and the Texas Tech Equestrian Center. Major updates include a new HVAC system with 10-year warranty (2023), roof replaced (2022), and fully refreshed kitchen and bath within the last three years.
Luxury vinyl plank flooring flows through the main living spaces, anchored by a family room with a gas-starter fireplace and hearth, open to the updated kitchen and breakfast nook with stainless appliances and cooktop. The primary suite features a large walk-in closet and an upgraded bathroom with quartz countertop, new tile, and a modern-tiled shower. A flexible formal dining room doubles as a second living space, office, or game room. Outdoors: stained privacy fence, bricked fire pit, and covered patio. The garage has ample built-in storage shelving & a 6x6 finished store room.
Show all description
Location
Building Details
- Cooling features: Central Air, Electric
- Building Area Total: 1690 sq ft
- Garage spaces: 2
- Construction Materials: Brick
- Architectural Style: Ranch
- Sewer: Public Sewer
- Heating: Central, Natural Gas
- StoriesTotal: 1
- Roof: Composition
- Foundation Details: Slab
Amenities & Features
- Basement: No
- Laundry Features: Electric Dryer Hookup, Laundry Room, Washer Hookup
- Utilities: Electricity Available, Natural Gas Available
- Private Pool: No
- Flooring: Carpet, Luxury Vinyl, Tile
- Fireplace Features: Family Room, Gas Starter, Wood Burning
- Fireplace: No
- Fencing: Back Yard, Fenced, Wood
- Parking Features: Attached, Garage, Garage Door Opener, Garage Faces Front
- WaterSource: Public
- Appliances: Cooktop, Dishwasher, Disposal, Electric Cooktop, Microwave, Oven, Stainless Steel Appliance(s)
- Interior Features: Ceiling Fan(s), Open Floorplan, Quartz Counters, Solid Surface Counters, Storage, Walk-In Closet(s)
- Window Features: Blinds
- Patio And Porch Features: Covered, Front Porch, Rear Porch
- Exterior Features: Fire Pit
Nearby Schools
- Elementary School: Wester
School Information
- HighSchool: Coronado
- Middle Or Junior School: Irons
Miscellaneous
- Road Surface Type: All Weather
- Listing Terms: Cash, Conventional, FHA, VA Loan
Courtesy of
- List Office Name: Aycock Realty Group, LLC


