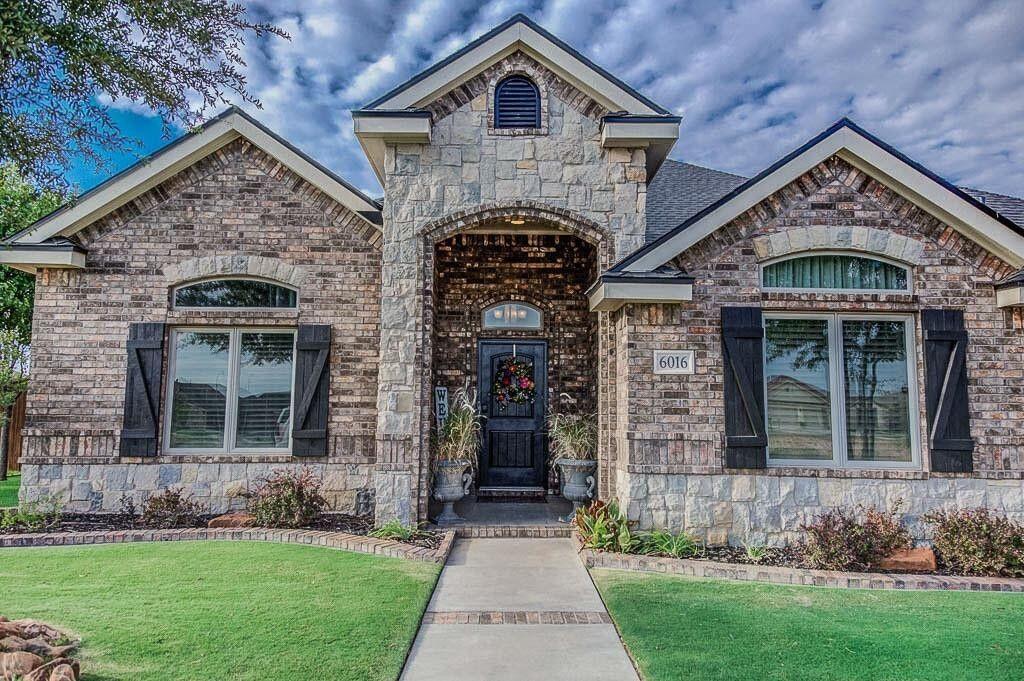6016 94th Street, Lubbock, TX, 79424
6016 94th Street, Lubbock, TX, 79424- 3 beds
- 2 baths
- 3059 sq ft
Basics
- Date added: Added 6 hours ago
- Category: Residential
- Type: Single Family Residence
- Status: Active
- Bedrooms: 3
- Bathrooms: 2
- Area: 3059 sq ft
- Lot size: 0.2 sq ft
- Year built: 2010
- Bathrooms Full: 2
- Lot Size Acres: 0.2 acres
- Rooms Total: 0
- Address: 6016 94th Street, Lubbock, TX, 79424
- County: Lubbock
- Fireplaces Total: 2
- MLS ID: 202561746
Description
-
Description:
3 Bedrooms | 2 Bathrooms | Former Parade Home Welcome to this beautiful former Parade Home featuring timeless craftsmanship, open-concept living, and exceptional amenities throughout. A lushly landscaped entrance leads into a warm interior with hardwood floors, formal dining with glass doors, and a spacious living area highlighted by a rock fireplace with gas logs. The chef's kitchen impresses with barrel ceilings, gas cooktop, double ovens, and a large island that opens to the living room—perfect for entertaining. The isolated primary suite includes a double tray ceiling, jacuzzi tub, walk-in shower, and a custom closet with built-in drawers and shelving. Downstairs, enjoy a large media basement complete with built-in bookshelves, an almost-new 8K projector and receiver, and a Murphy bed that provides a flexible fourth bedroom option. The outdoor living area is designed for entertaining, with a wood-burning fireplace, built-in Egg and gas grills, side burners, and a crawfish boil station on a stained concrete patio. A heated and cooled detached man cave currently serves as a music studio. Additional features include sprinkler system, rear-entry 3-car garage, and optional above-ground pool. Owner/Agent. Don't miss this exceptional home—schedule your showing today!
Show all description
Location
Building Details
- Cooling features: Attic Fan, Ceiling Fan(s), Central Air, Electric, Wall/Window Unit(s)
- Building Area Total: 3059 sq ft
- Garage spaces: 2.5
- Construction Materials: Brick, Concrete
- Architectural Style: Traditional
- Sewer: Public Sewer
- Heating: Central, Fireplace(s), Natural Gas, Other
- StoriesTotal: 1
- Roof: Composition
- Foundation Details: Slab
- Basement: Finished
Amenities & Features
- Basement: No
- Laundry Features: Inside, Laundry Room, Main Level, Washer Hookup
- Pool Features: Above Ground, Fenced, Filtered, Outdoor Pool, Pool Cover
- Utilities: Cable Available, Electricity Available, Electricity Connected, Natural Gas Available, Natural Gas Connected, Phone Available, Sewer Available, Sewer Connected, Water Available, Water Connected
- Private Pool: No
- Flooring: Carpet, Ceramic Tile, Hardwood
- Fireplace Features: Family Room, Gas, Gas Log, Gas Starter, Outside, Wood Burning, See Remarks
- Fireplace: No
- Fencing: Back Yard, Privacy, Wrought Iron
- Parking Features: Additional Parking, Alley Access, Attached, Garage, Garage Door Opener
- WaterSource: Public
- Appliances: Commercial Oven, Convection Oven, Dishwasher, Disposal, Exhaust Fan, Free-Standing Gas Range, Gas Oven, Gas Range, Microwave, Oven, Range Hood, Stainless Steel Appliance(s)
- Interior Features: Beamed Ceilings, Bookcases, Built-in Features, Cathedral Ceiling(s), Ceiling Fan(s), Coffered Ceiling(s), Crown Molding, Double Vanity, Eat-in Kitchen, Entrance Foyer, Granite Counters, High Ceilings, Kitchen Island, Pantry, Recessed Lighting, Soaking Tub, Sound System, Tray Ceiling(s), Wired for Sound
- Lot Features: Back Yard, City Lot, Front Yard, Landscaped, Paved, Sprinklers In Front
- Window Features: Screens, Shutters
- Patio And Porch Features: Covered, Patio
- Exterior Features: Barbecue, Dog Run, Gas Grill, Outdoor Grill, Outdoor Kitchen, Private Yard, Rain Gutters
Nearby Schools
- Elementary School: Crestview
School Information
- HighSchool: Frenship
- Middle Or Junior School: Heritage
Miscellaneous
- Road Surface Type: Asphalt
- Listing Terms: Cash, Conventional, VA Loan
Courtesy of
- List Office Name: Aycock Realty Group, LLC


