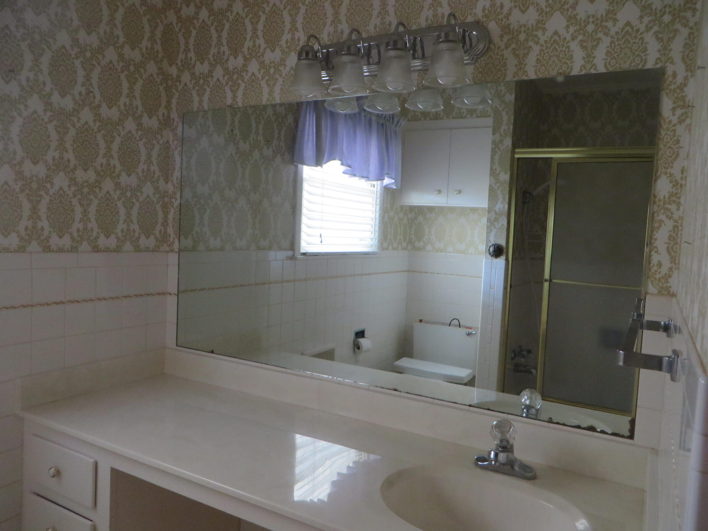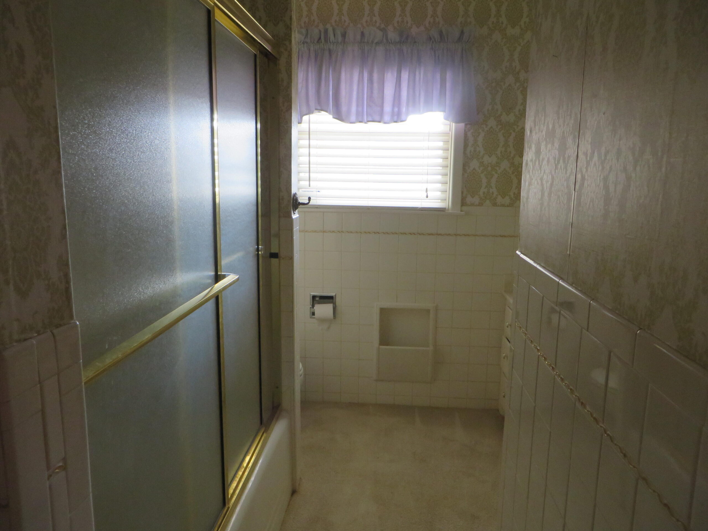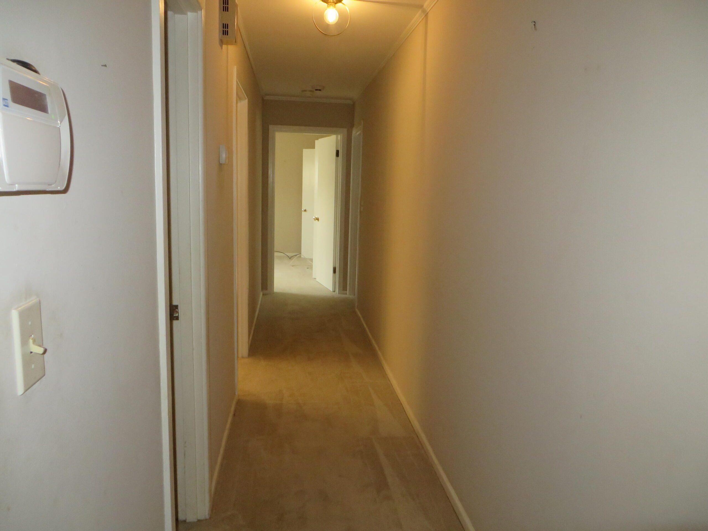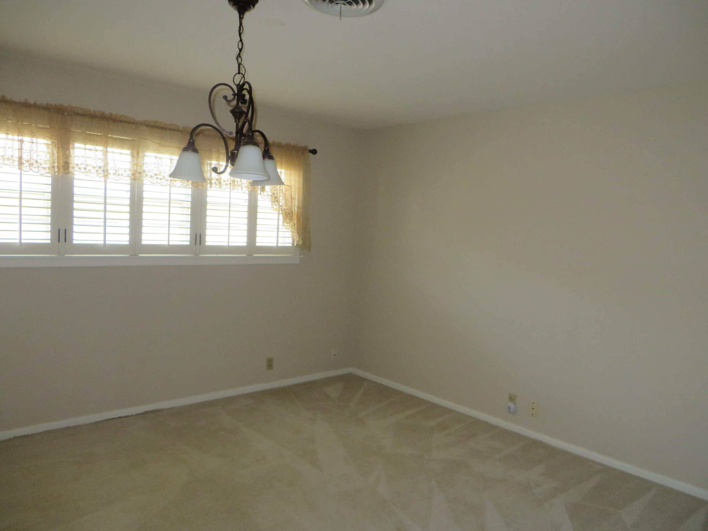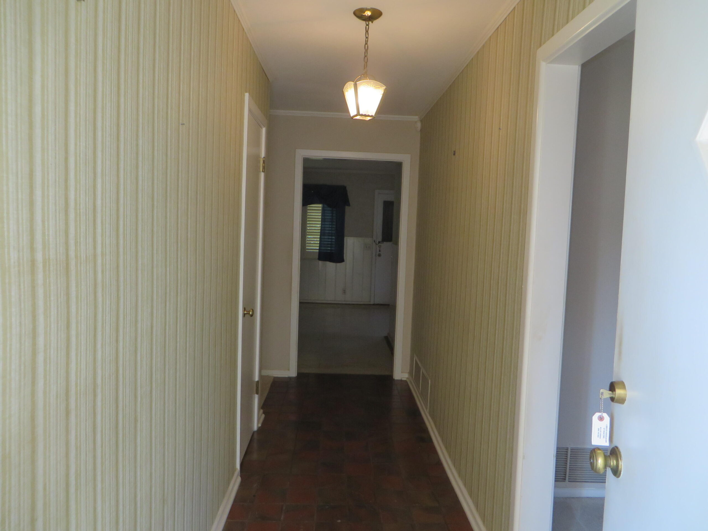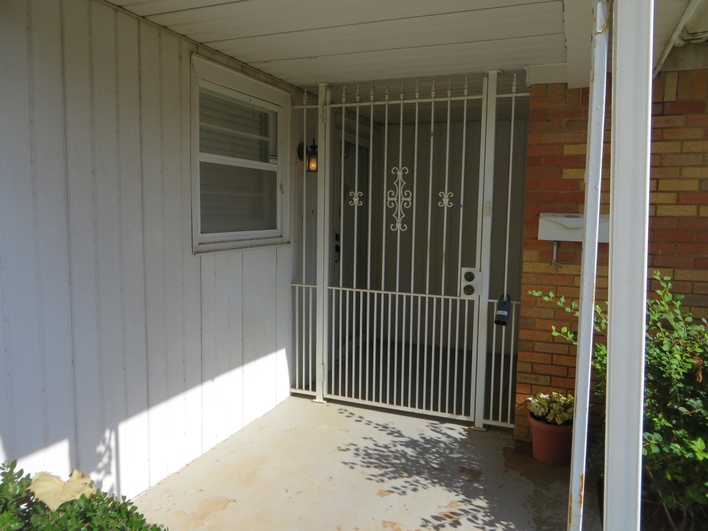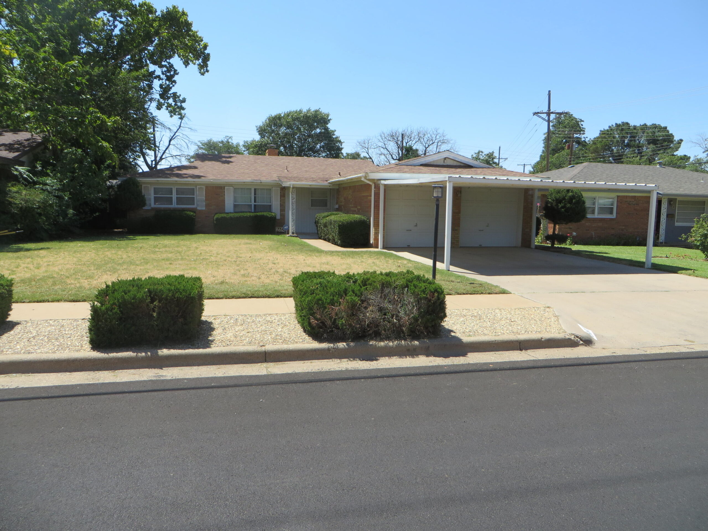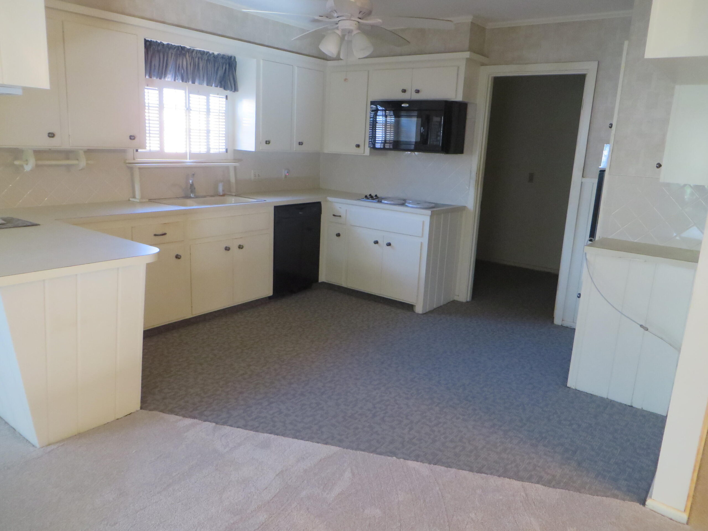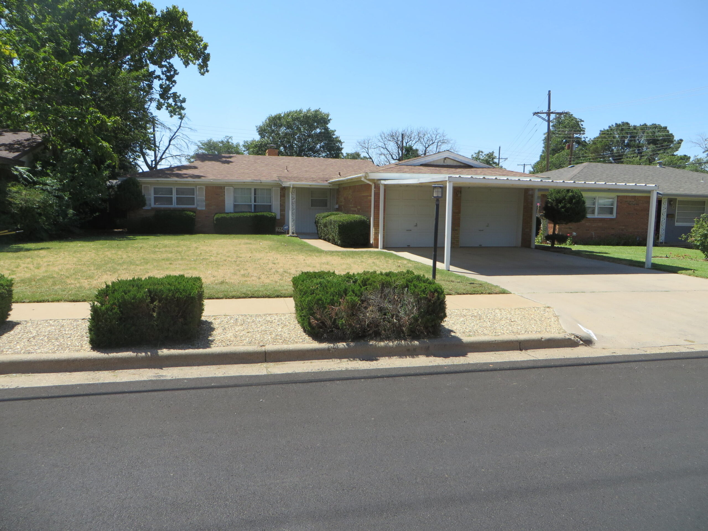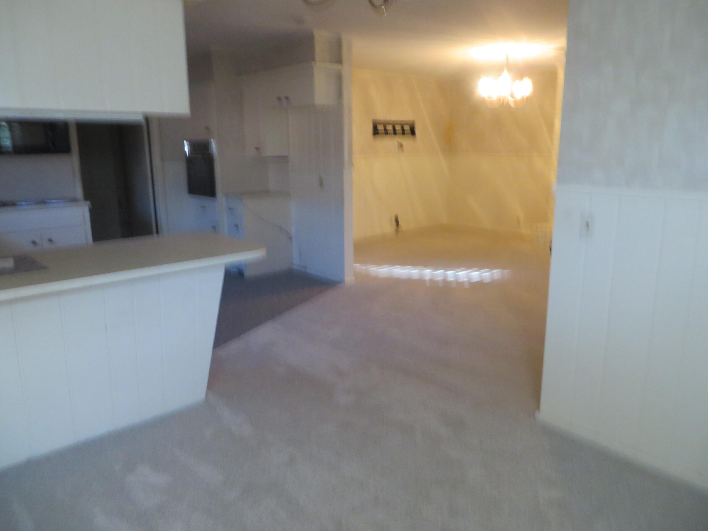6612 Avenue U, Lubbock, TX, 79412
6612 Avenue U, Lubbock, TX, 79412Basics
- Date added: Added 4 months ago
- Category: Residential
- Type: Single Family Residence
- Status: Active
- Bedrooms: 3
- Bathrooms: 2
- Area: 1686 sq ft
- Lot size: 0.17 sq ft
- Year built: 1962
- Bathrooms Full: 2
- Lot Size Acres: 0.17 acres
- Rooms Total: 0
- Address: 6612 Avenue U, Lubbock, TX, 79412
- County: Lubbock
- Fireplaces Total: 1
- MLS ID: 202558944
Description
-
Description:
Come take another Look !!!! NEW CARPET 3-bedroom, 2-bathroom home with formal living/dining room easily used as 4th bedroom if desired, Makes this a great investment opportunity. Offering comfort, convenience, and plenty of space with approximately 1,686 square feet of living space.Located i in the heart of Lubbock's neighborhoods. This residence blends classic charm, making it an ideal choice for families or investors. Each of the three bedrooms is generously sized! The home also includes two full bathrooms, an attached garage & carport for ample off street parking and storage, Nice covered patio with amazing space for large gatherings and entertaining room family! Conveniently located in central Lubbock, this property is just minutes from south loop 289. Call for your Private Viewing !!
Show all description
Location
Building Details
- Cooling features: Ceiling Fan(s), Central Air, Electric
- Building Area Total: 1686 sq ft
- Garage spaces: 2
- Construction Materials: Brick
- Architectural Style: Traditional
- Heating: Natural Gas
- Roof: Composition
- Foundation Details: Slab
- Carport Spaces: 2
Amenities & Features
- Basement: No
- Laundry Features: Electric Dryer Hookup, Laundry Room, Washer Hookup
- Utilities: Cable Available, Natural Gas Connected, Sewer Connected, Water Available, Water Connected
- Private Pool: No
- Flooring: Carpet, Vinyl
- Fireplace: No
- Fencing: Back Yard, Privacy, Wood
- Parking Features: Attached, Carport, Garage, Garage Door Opener
- WaterSource: Public
- Appliances: Disposal
- Interior Features: Bookcases, Breakfast Bar, Built-in Features, Cathedral Ceiling(s), Chandelier, Double Vanity, High Ceilings, Pantry, Storage, Walk-In Closet(s), Wired for Data
- Window Features: Screens, Storm Window(s), Window Coverings
- Patio And Porch Features: Covered, Patio
- Exterior Features: Lighting, Private Yard, Storage, Other
Nearby Schools
- Elementary School: Bayless
School Information
- HighSchool: Monterey
- Middle Or Junior School: Atkins
Miscellaneous
- Road Surface Type: Paved
- Listing Terms: Cash, FHA, VA Loan
Courtesy of
- List Office Name: Aycock Realty Group, LLC


