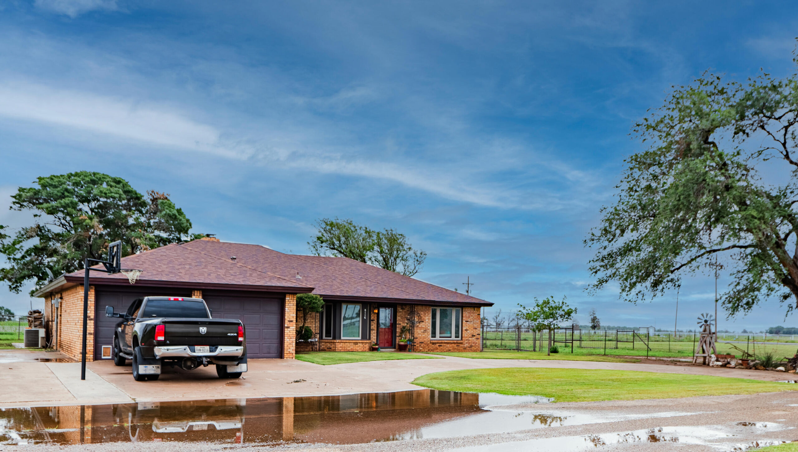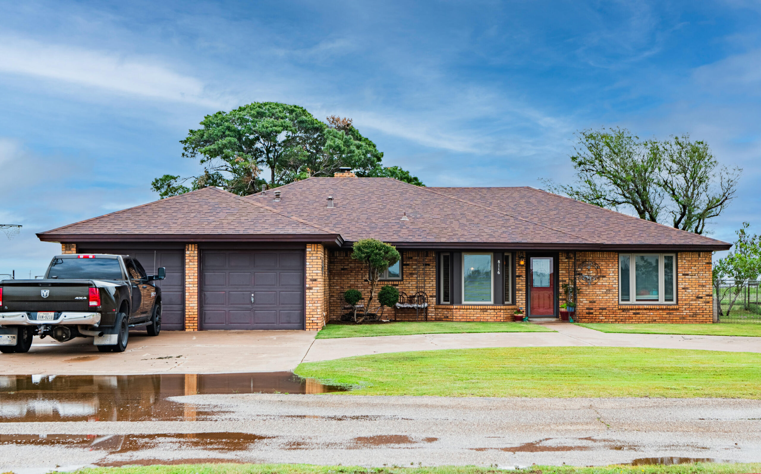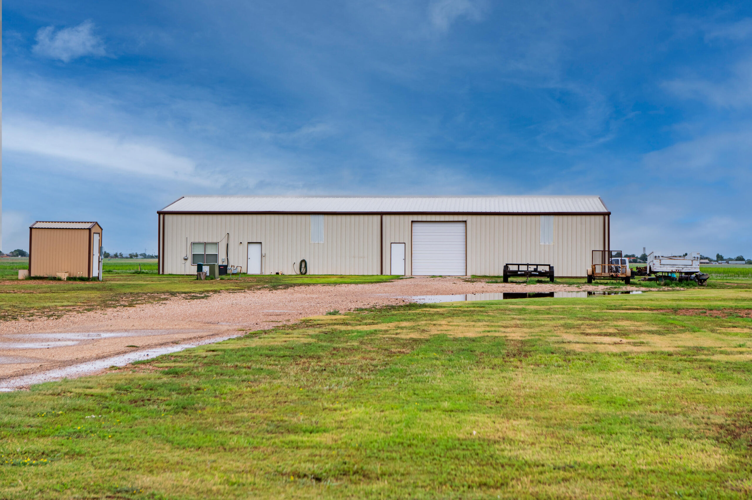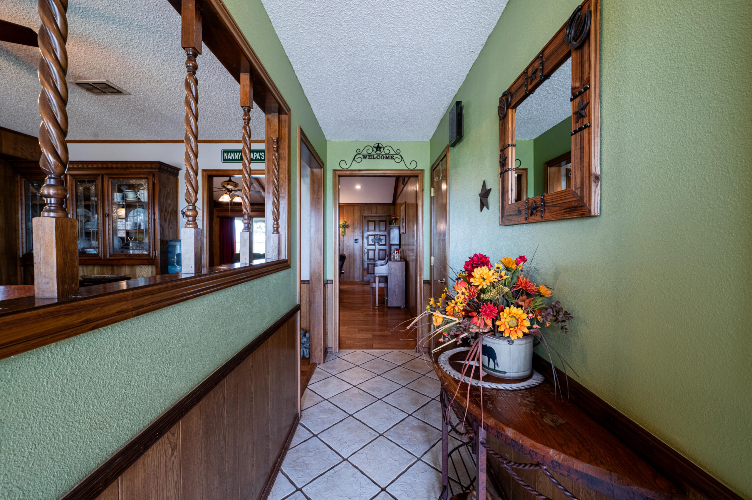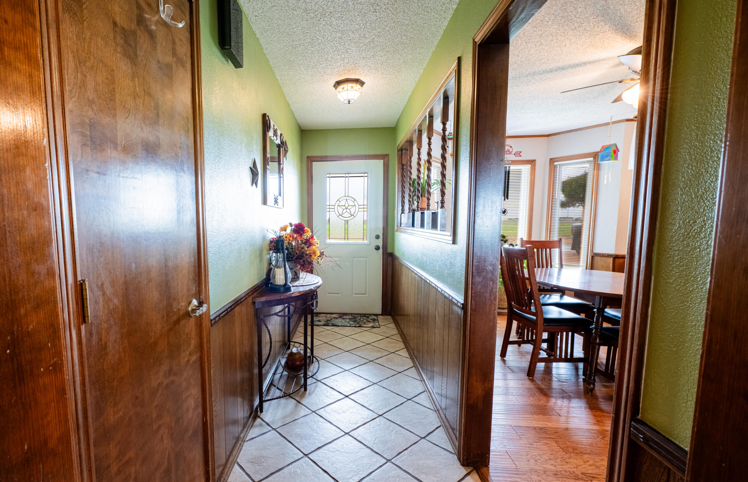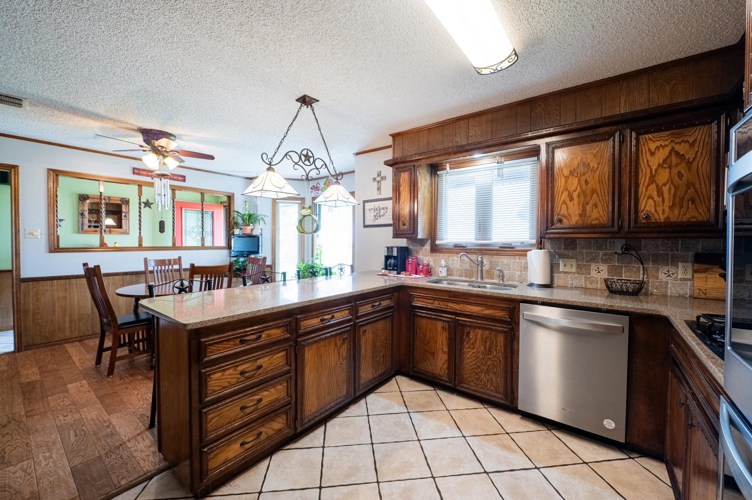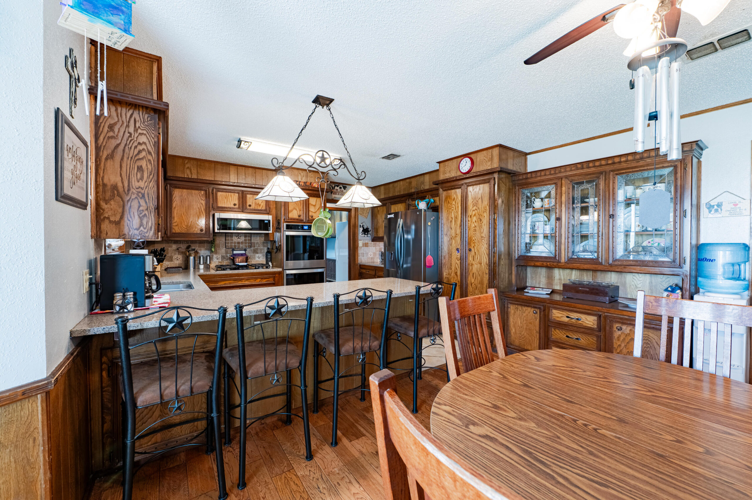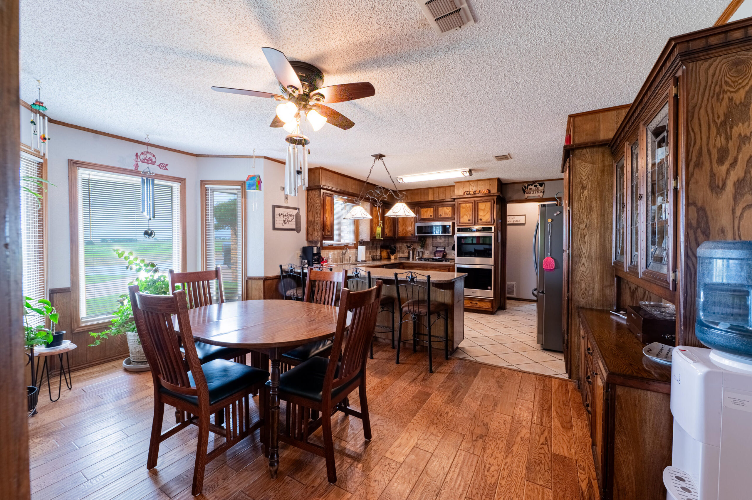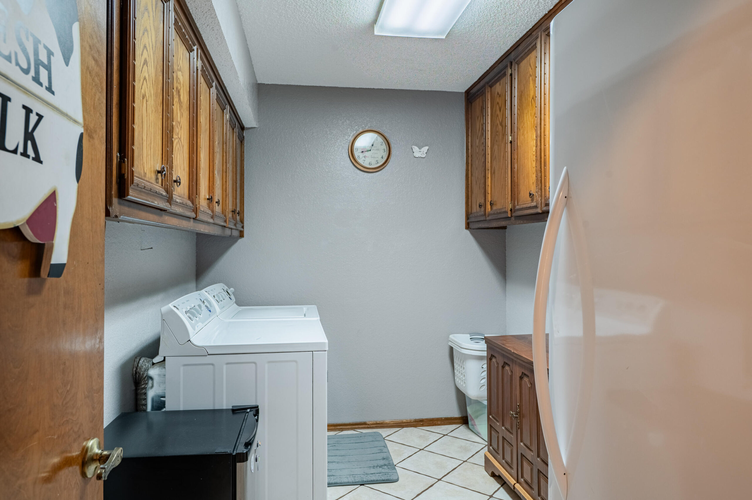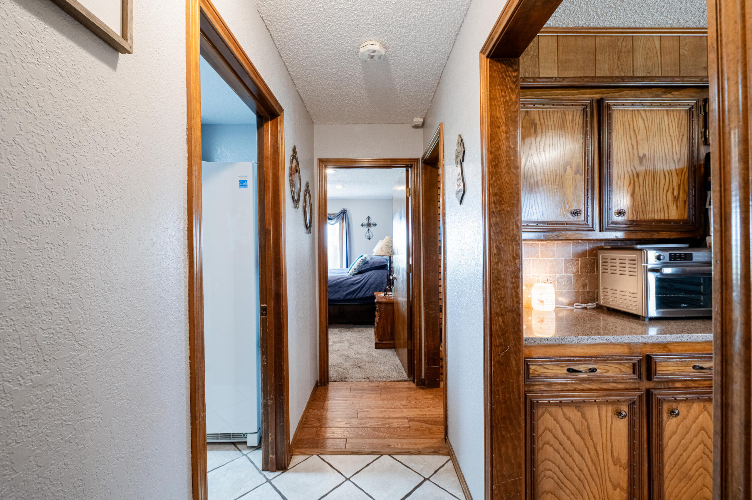8116 4th Street, Lubbock, TX, 79416
8116 4th Street, Lubbock, TX, 79416- 3 beds
- 2 baths
- 2126 sq ft
Basics
- Date added: Added 13 hours ago
- Category: Residential
- Type: Single Family Residence
- Status: Active
- Bedrooms: 3
- Bathrooms: 2
- Area: 2126 sq ft
- Lot size: 4.5 sq ft
- Year built: 1963
- Bathrooms Full: 2
- Lot Size Acres: 4.5 acres
- Rooms Total: 0
- Address: 8116 4th Street, Lubbock, TX, 79416
- County: Lubbock
- Fireplaces Total: 1
- MLS ID: 202557649
Description
-
Description:
LAND! SHOP! BEAUTIFUL RANCH STYLE HOME!
Show all description
With this property you have it all!
Sitting on 4.8 acres is an amazing 50'x100' shop with an apartment inside! The apartment includes 1 bedroom, kitchen, bath, utility room and living area with lovely wood finishes. This would be great for a guest house or for a rental.
The shop is insulated, has a bath with shower and includes two garage doors, one 12' and one 14'.
The ranch style home is immaculate and shows such care and pride of ownership!
Inside, the kitchen has been updated and includes a double oven, a four burner gas cooktop, a pantry and a built in china hutch.
From the dining and entryway follow the gorgeous wood flooring into the main living area. It also has the beautiful wood floors, vaulted ceiling with wood beams and a stunning fireplace that adds such character to the room. New windows were installed in March of 2020 adding further efficiency to the home.
The primary bedroom has an updated en suite with granite countertops, double vanities and a walk in closet.
This property has been platted for city utilities and will soon have city provided water along with a pristine well for watering the grass.
If you are looking for acreage with a beautiful home and huge shop in the Frenship school district, you will want to schedule a showing with your Realtor today! This one is a beauty!
Location
Building Details
- Cooling features: Ceiling Fan(s), Central Air, Electric
- Building Area Total: 2126 sq ft
- Garage spaces: 2
- Construction Materials: Brick
- Architectural Style: Ranch
- Sewer: Septic Tank
- Heating: Central
- StoriesTotal: 1
- Roof: Composition
- Foundation Details: Slab
Amenities & Features
- Basement: No
- Laundry Features: Laundry Room
- Utilities: Electricity Available, Electricity Connected, Natural Gas Available, Natural Gas Connected, Phone Available
- Private Pool: No
- Flooring: Carpet, Ceramic Tile, Hardwood
- Fireplace Features: Gas, Living Room, Raised Hearth, Wood Burning
- Fireplace: No
- Fencing: Back Yard, Chain Link
- Parking Features: Attached, Driveway, Garage, Garage Door Opener, Garage Faces Front, Parking Pad
- WaterSource: Public, Well
- Appliances: Dishwasher, Disposal, Double Oven, Gas Cooktop, Microwave, Stainless Steel Appliance(s)
- Interior Features: Beamed Ceilings, Ceiling Fan(s), Eat-in Kitchen, Granite Counters, Pantry, Vaulted Ceiling(s), Walk-In Closet(s)
- Lot Features: Back Yard, Front Yard, Rectangular Lot
- Patio And Porch Features: Covered, Front Porch, Patio
- Exterior Features: Dog Run, Private Yard, Storage
Nearby Schools
- Elementary School: Willow Bend
School Information
- HighSchool: Memorial
- Middle Or Junior School: Terra Vista
Miscellaneous
- Road Surface Type: Gravel
- Listing Terms: Cash, Conventional, FHA, USDA Loan, VA Loan
Courtesy of
- List Office Name: Aycock Realty Group, LLC


