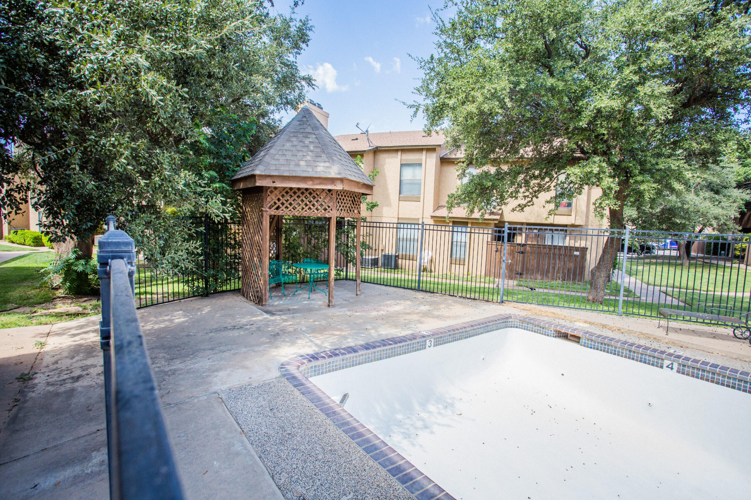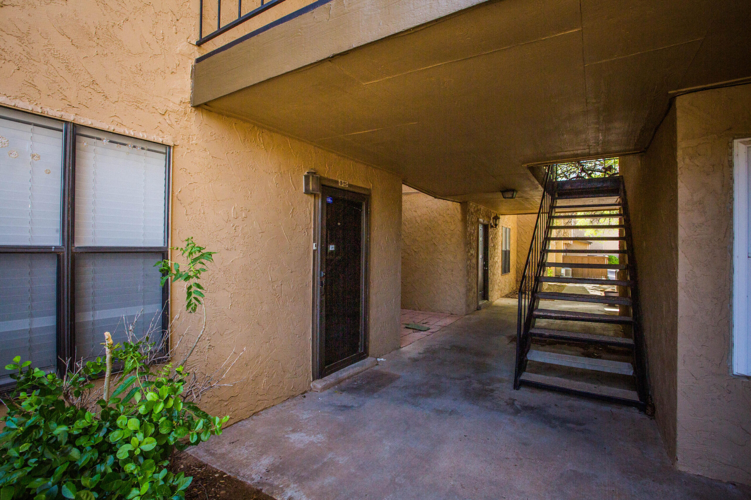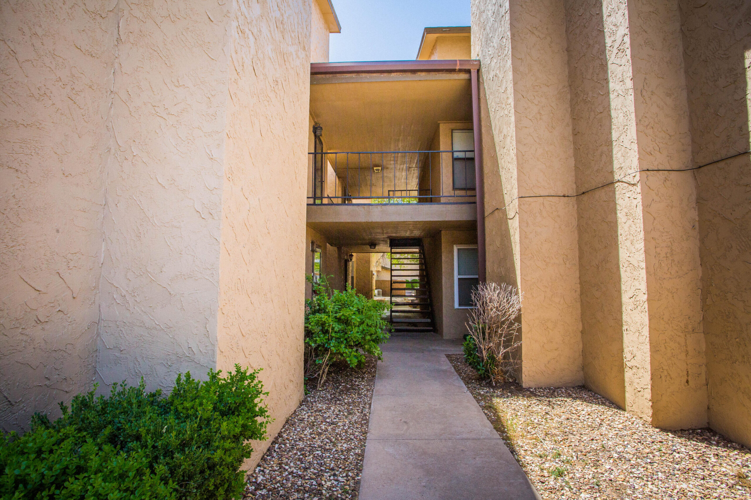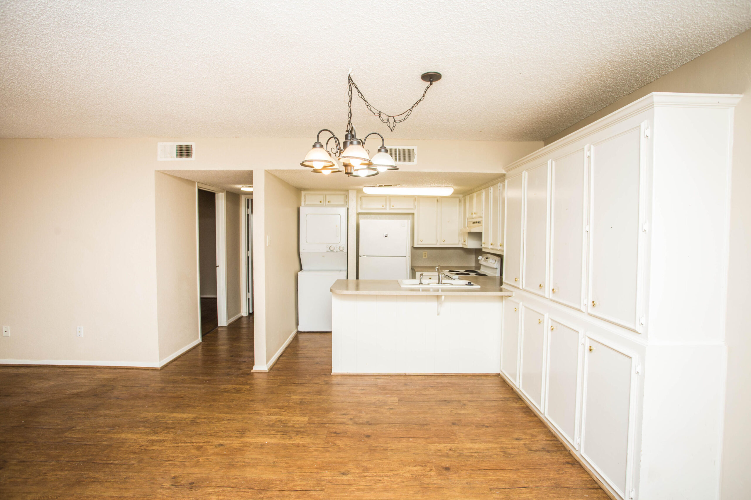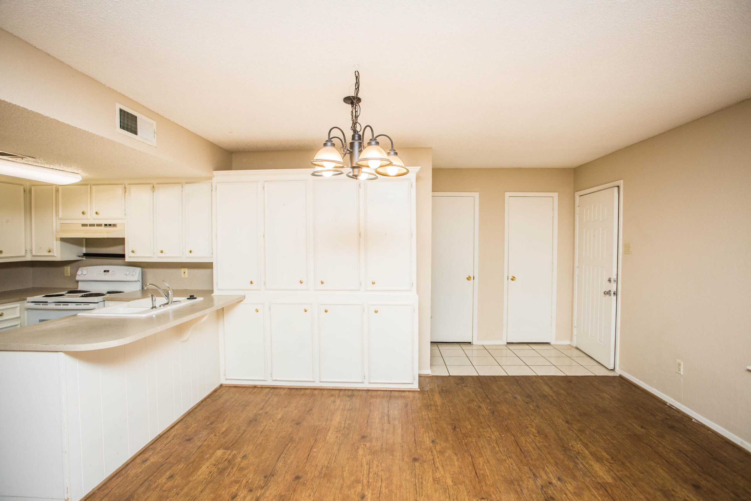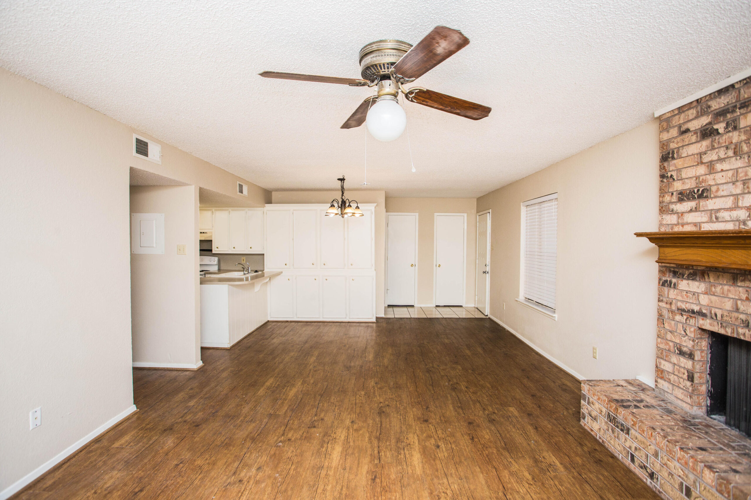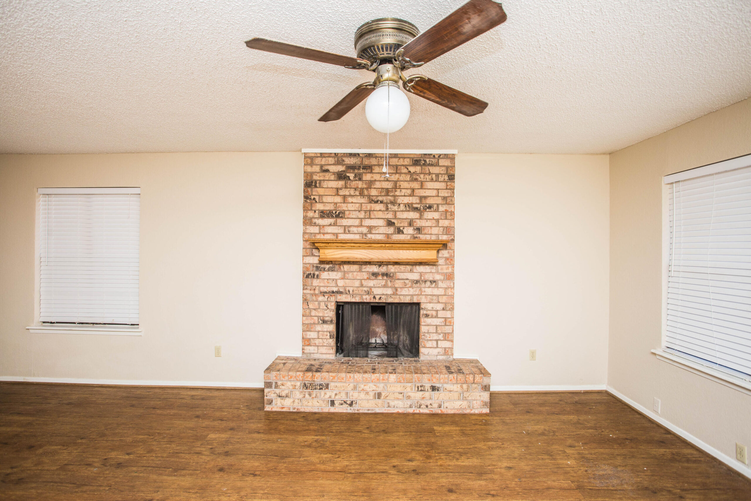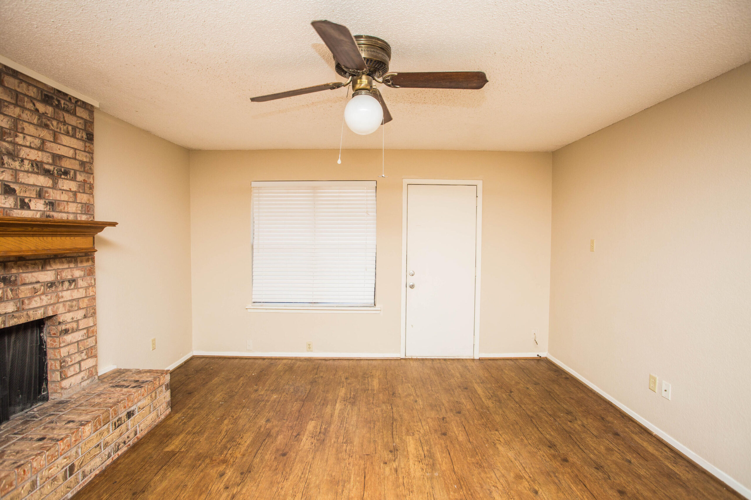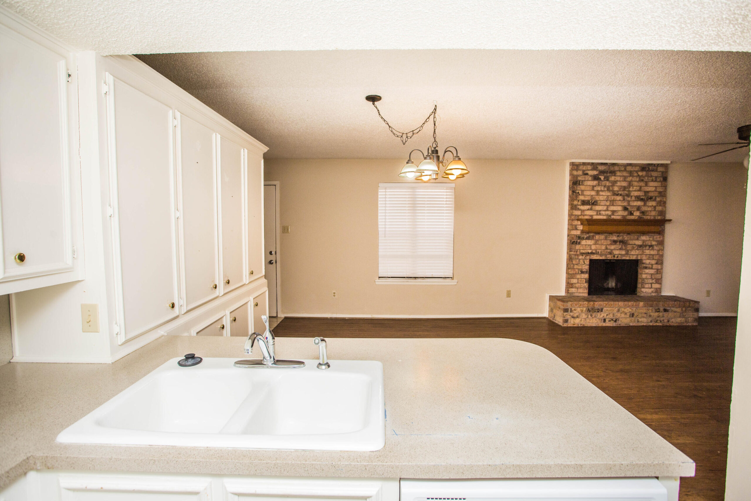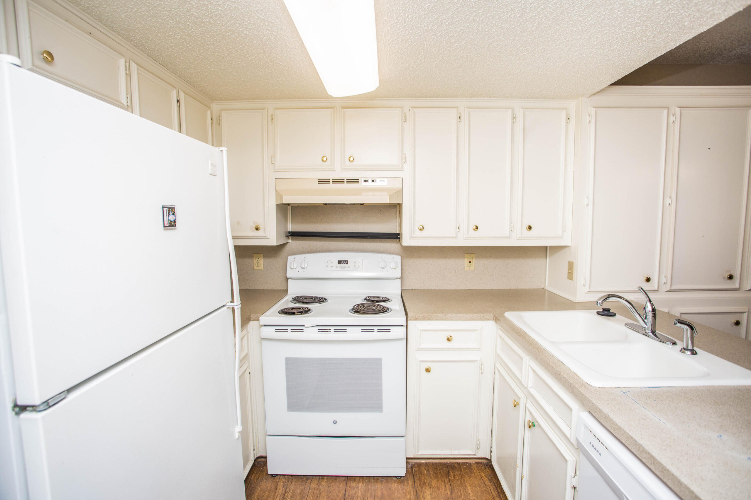8601 Memphis Drive, Lubbock, TX, 79423
8601 Memphis Drive, Lubbock, TX, 79423- 2 beds
- 2 baths
- 1071 sq ft
Basics
- Date added: Added 1 week ago
- Category: Residential
- Type: Single Family Residence
- Status: Active
- Bedrooms: 2
- Bathrooms: 2
- Area: 1071 sq ft
- Lot size: 0.05 sq ft
- Year built: 1983
- Bathrooms Full: 2
- Lot Size Acres: 0.05 acres
- Rooms Total: 0
- Address: 8601 Memphis Drive, Lubbock, TX, 79423
- County: Lubbock
- MLS ID: 202553075
Description
-
Description:
Welcome to easy living in this freshly painted 2-bedroom, 2-bathroom condominium. Nestled just steps away from a beautiful park filled with trees, a serene lake, and a walking trail, you'll love starting and finishing your day surrounded by nature. Fitness enthusiasts will appreciate the incredible proximity to a full workout facility--so close it feels like an extension of your home. This ground-level, corner unit offers effortless access, and features its own gated private balcony, ideal for morning coffee or some evening relaxation. Convenience is a plus in this unbeatable location near shopping, dining, and everyday essentials. The $128/month HOA fee covers water, trash, & sewer, and grants access to the community pool and your assigned, covered parking space. It offers low maintenance and is move-in ready. Whether you're looking for your first home, a comfortable downsize, or a fantastic investment opportunity, this condo is a must-see. Call me for your own private showing!
Show all description
Location
Building Details
- Cooling features: Ceiling Fan(s), Central Air, Electric
- Building Area Total: 1071 sq ft
- Construction Materials: Stucco
- Architectural Style: Traditional
- Sewer: Public Sewer
- Heating: Central, Fireplace(s)
- Roof: Composition
- Foundation Details: Slab
- Carport Spaces: 1
Amenities & Features
- Basement: No
- Laundry Features: In Kitchen
- Utilities: Cable Available, Electricity Connected, Sewer Connected, Water Connected
- Private Pool: No
- Flooring: Other
- Fireplace Features: Wood Burning
- Association Amenities: Pool
- Fireplace: No
- Fencing: None
- Parking Features: Carport, Covered, Detached Carport, Paved
- WaterSource: Public
- Appliances: Dishwasher, Disposal, Electric Oven, Free-Standing Electric Range, Range Hood, Refrigerator, Washer/Dryer Stacked
- Interior Features: Breakfast Bar, Ceiling Fan(s), Open Floorplan, Walk-In Closet(s)
- Window Features: Blinds
- Exterior Features: Balcony, Private Entrance, None
Nearby Schools
- Elementary School: Honey
Fees & Taxes
- Association Fee Frequency: Monthly
School Information
- HighSchool: Monterey
- Middle Or Junior School: Evans
Miscellaneous
- Road Surface Type: Paved
- Listing Terms: Cash, Conventional, FHA, VA Loan
Courtesy of
- List Office Name: Aycock Realty Group, LLC


